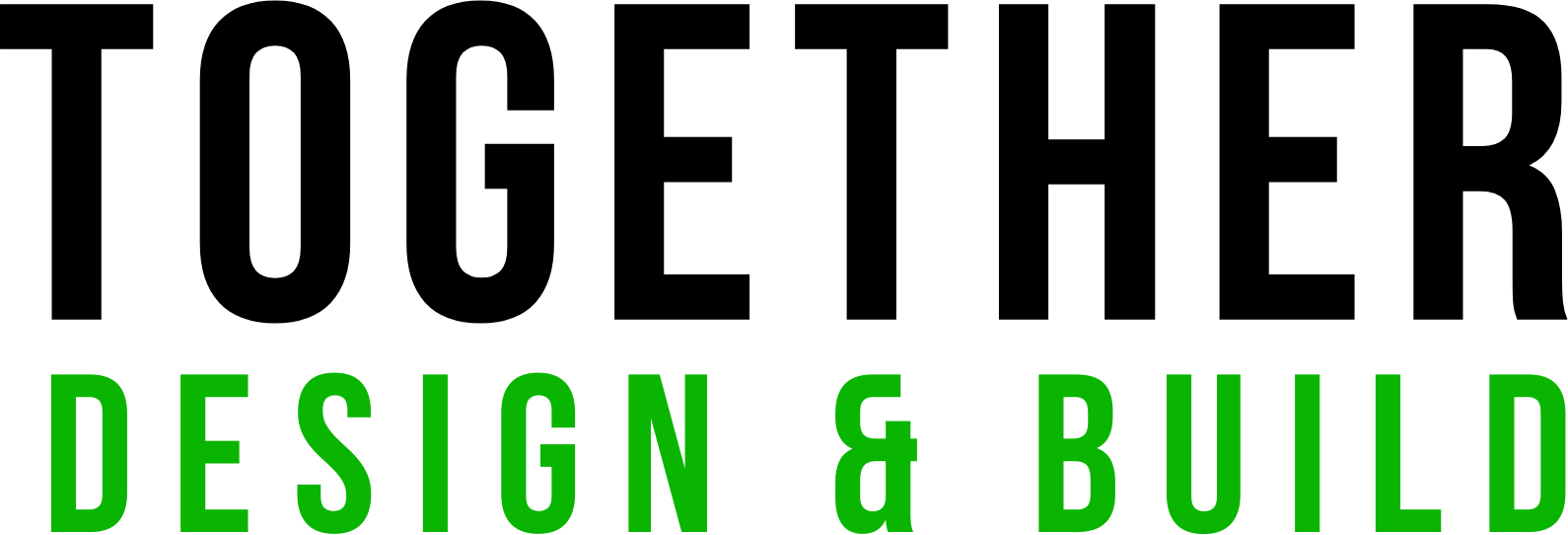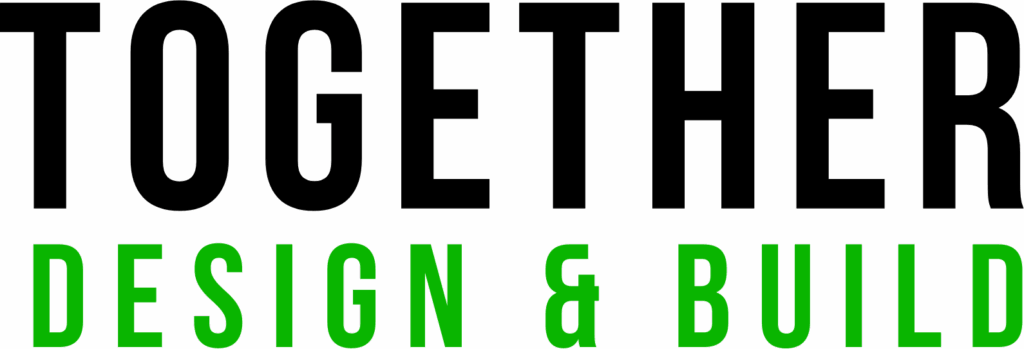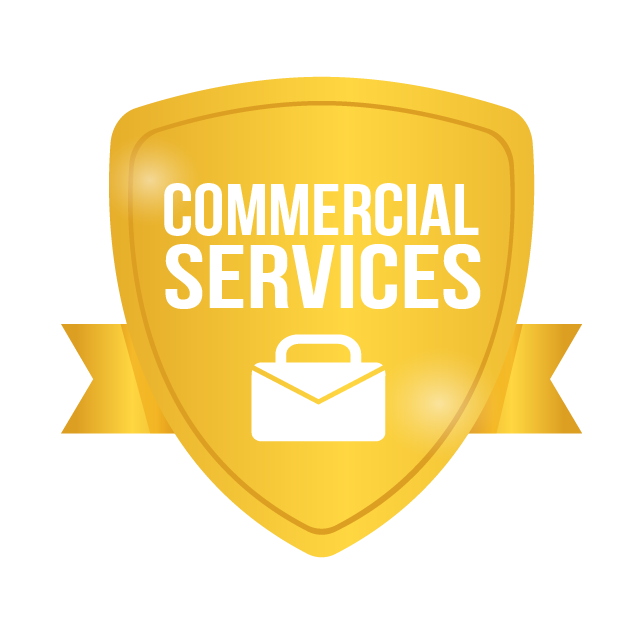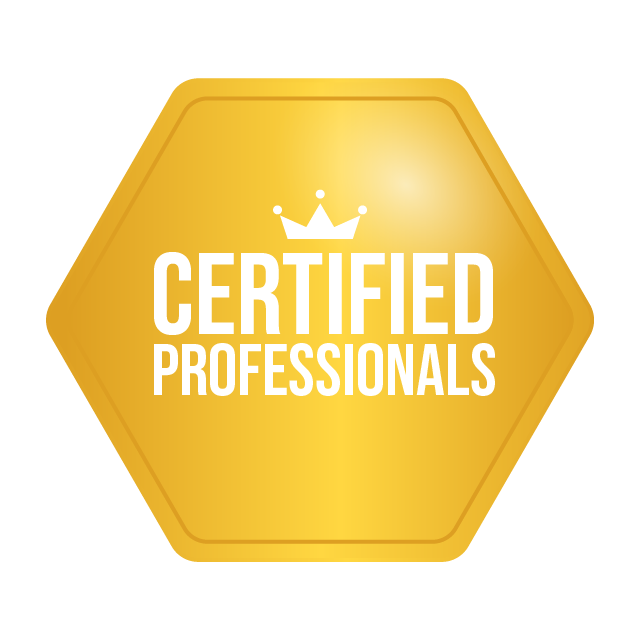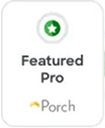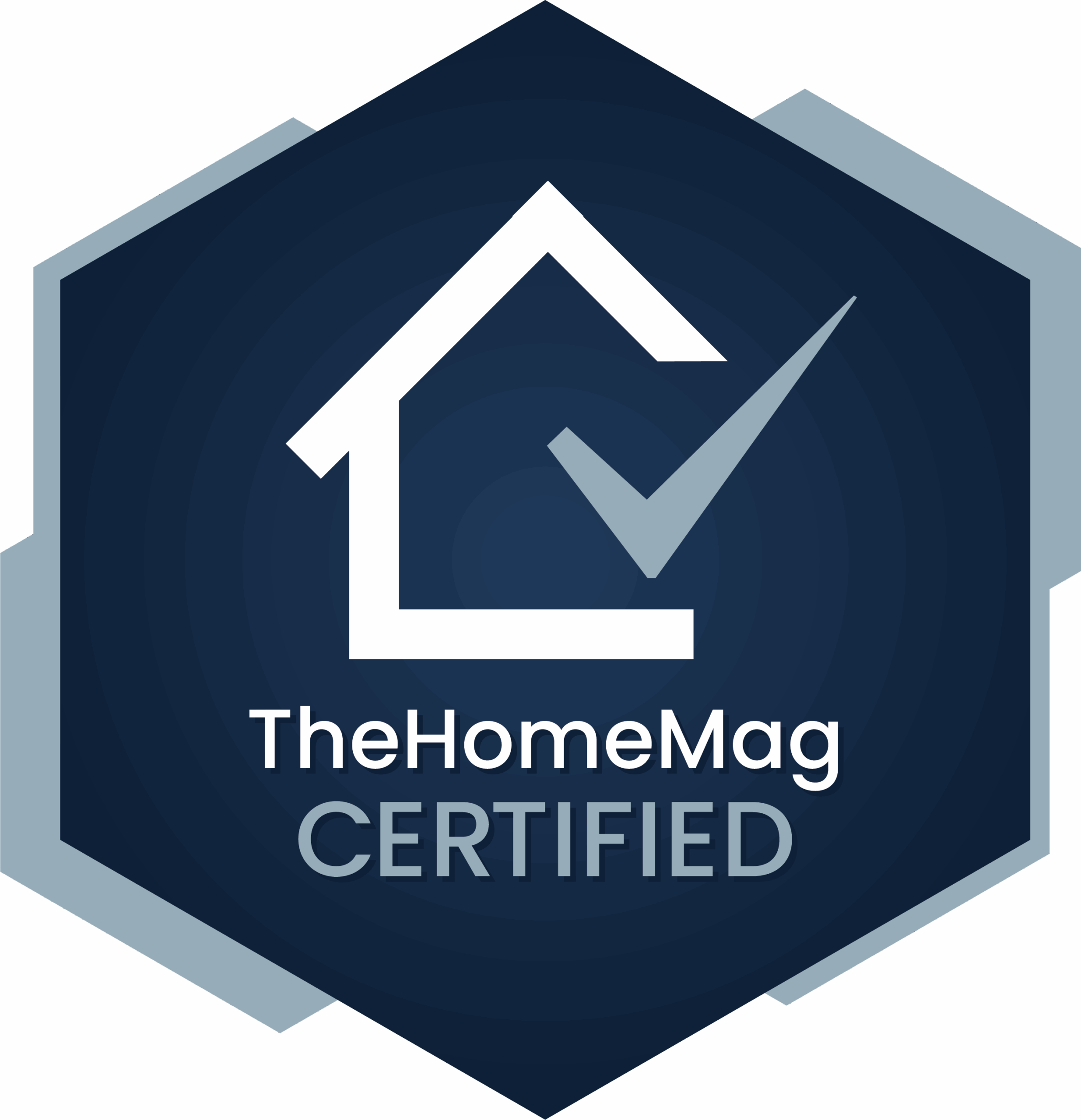See Your Dream Home Before We Build It
Eliminate guesswork from your remodeling project. Together Design & Build uses cutting-edge 3D design technology to help you visualize your kitchen, bathroom, addition, or whole home renovation before construction begins. Make confident decisions with photorealistic renderings and virtual walkthroughs.
Start Your Project
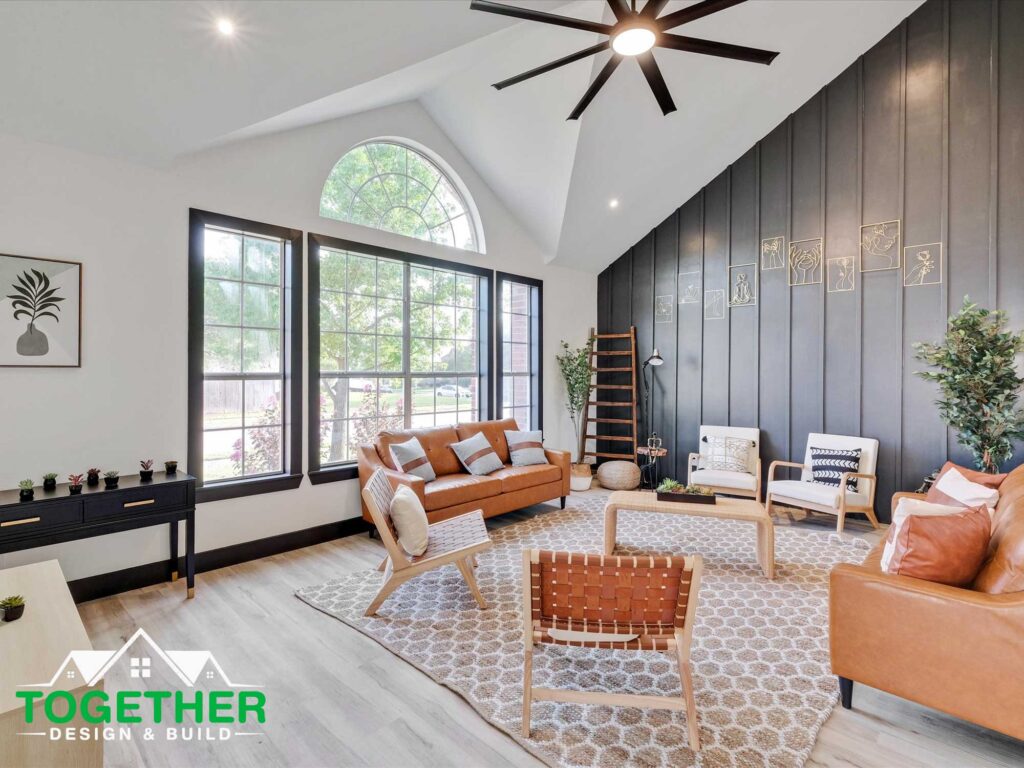
Why 3D Design Matters for Your Remodeling Project
Traditional 2D floor plans and sketches leave room for misinterpretation. Our 3D design services bring your project to life with realistic visualizations that show exactly how your finished space will look.
Benefits of 3D Design Visualization
- See Before You Build:View realistic renderings of your finished project
- Make Confident Decisions:Evaluate design choices before committing
- Explore Options:Compare different layouts, colors, and materials easily
- Avoid Costly Changes:Identify issues during design instead of construction
- Better Communication:Ensure everyone shares the same vision
- Accurate Budgeting:Know exactly what materials and features you’re selecting
- Virtual Showroom:Test materials and finishes in your actual space
- Family Alignment:Get everyone on the same page with clear visuals
Our 3D Design Process
01
Initial Consultation
What We Do
Discuss your vision, needs, style preferences, and budget
Your Involvement
Share inspiration photos, Pinterest boards, must-haves
02
Site Measurement
What We Do
Take precise measurements of your existing space
Your Involvement
Provide access to spaces being remodeled
03
Preliminary Design
What We Do
Create initial 3D layout based on your requirements
Your Involvement
Review and provide feedback
04
Design Refinement
What We Do
Adjust layout, add details, refine based on feedback
Your Involvement
Request changes and explore options
05
Material Selection
What We Do
Add realistic materials, colors, and finishes to 3D model
Your Involvement
Choose cabinets, countertops, tile, flooring, paint
06
Lighting Design
What We Do
Add lighting fixtures and simulate natural/artificial light
Your Involvement
Review lighting placement and ambiance
07
Virtual Walkthrough
What We Do
Create animated walkthrough of your new space
Your Involvement
Experience the space from multiple angles
08
Final Approval
What We Do
Finalize all details and prepare construction documents
Your Involvement
Approve final design and sign off
What Our 3D Design Services Include
Photorealistic Renderings
- High-quality images of your finished space
- Multiple angles and perspectives
- Accurate material textures and colors
- Realistic lighting and shadows
- Day and night lighting scenarios
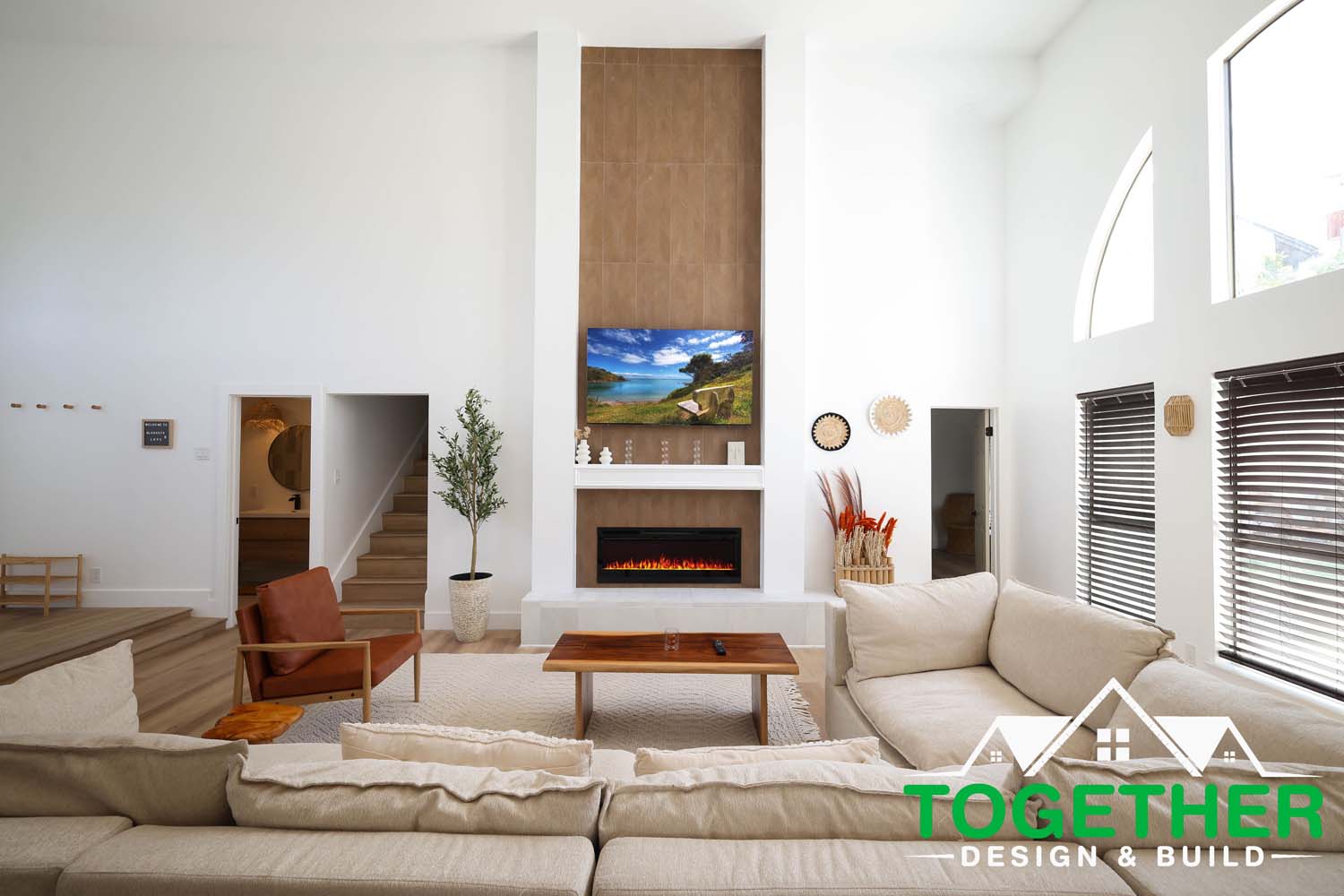
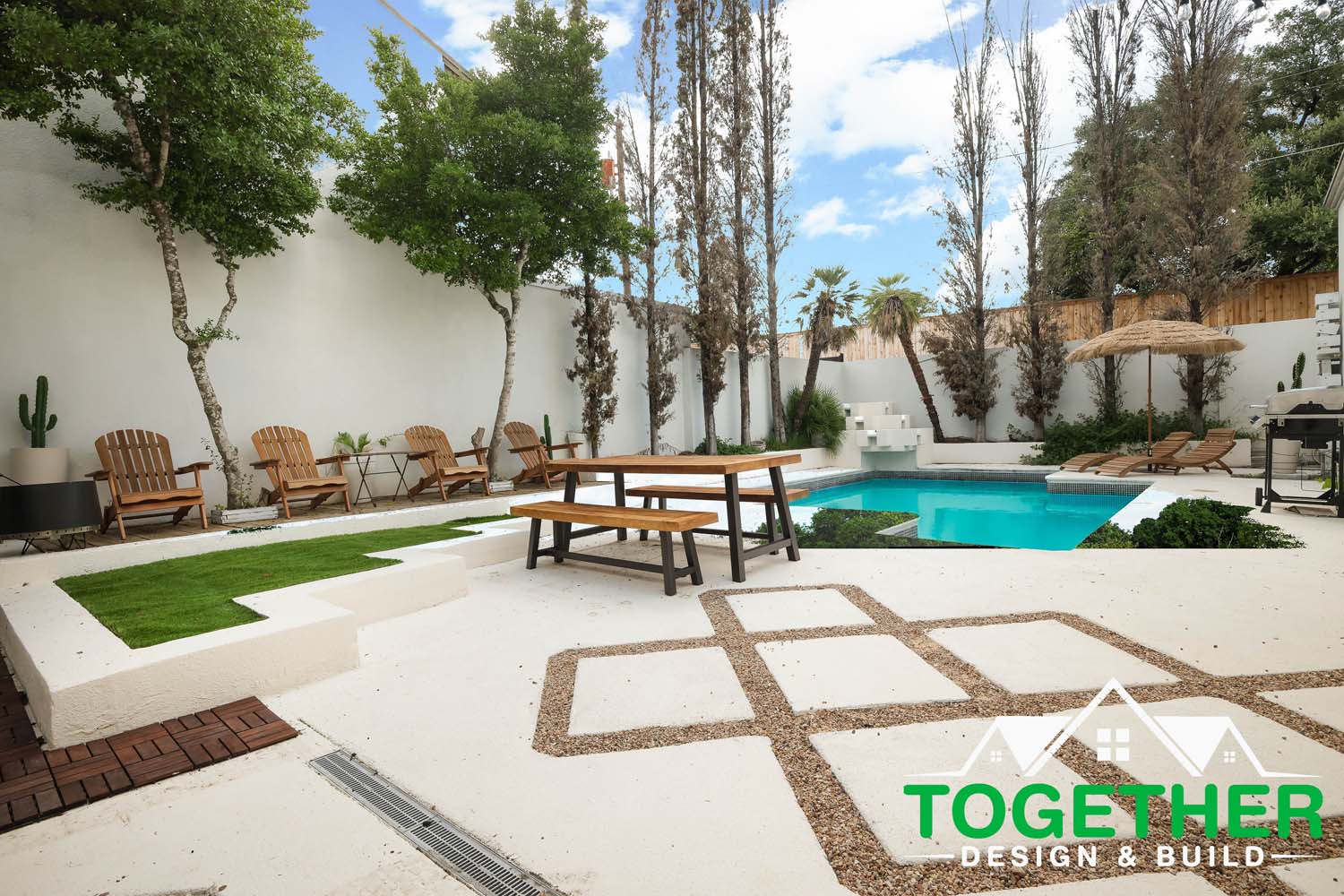
3D Floor Plans
- Bird’s-eye view of your layout
- Room dimensions and flow
- Furniture placement
- Traffic patterns
- Spatial relationships between rooms
Virtual Walkthroughs
- Animated videos moving through your space
- 360-degree panoramic views
- Experience the flow of your new layout
- Share with family members for input
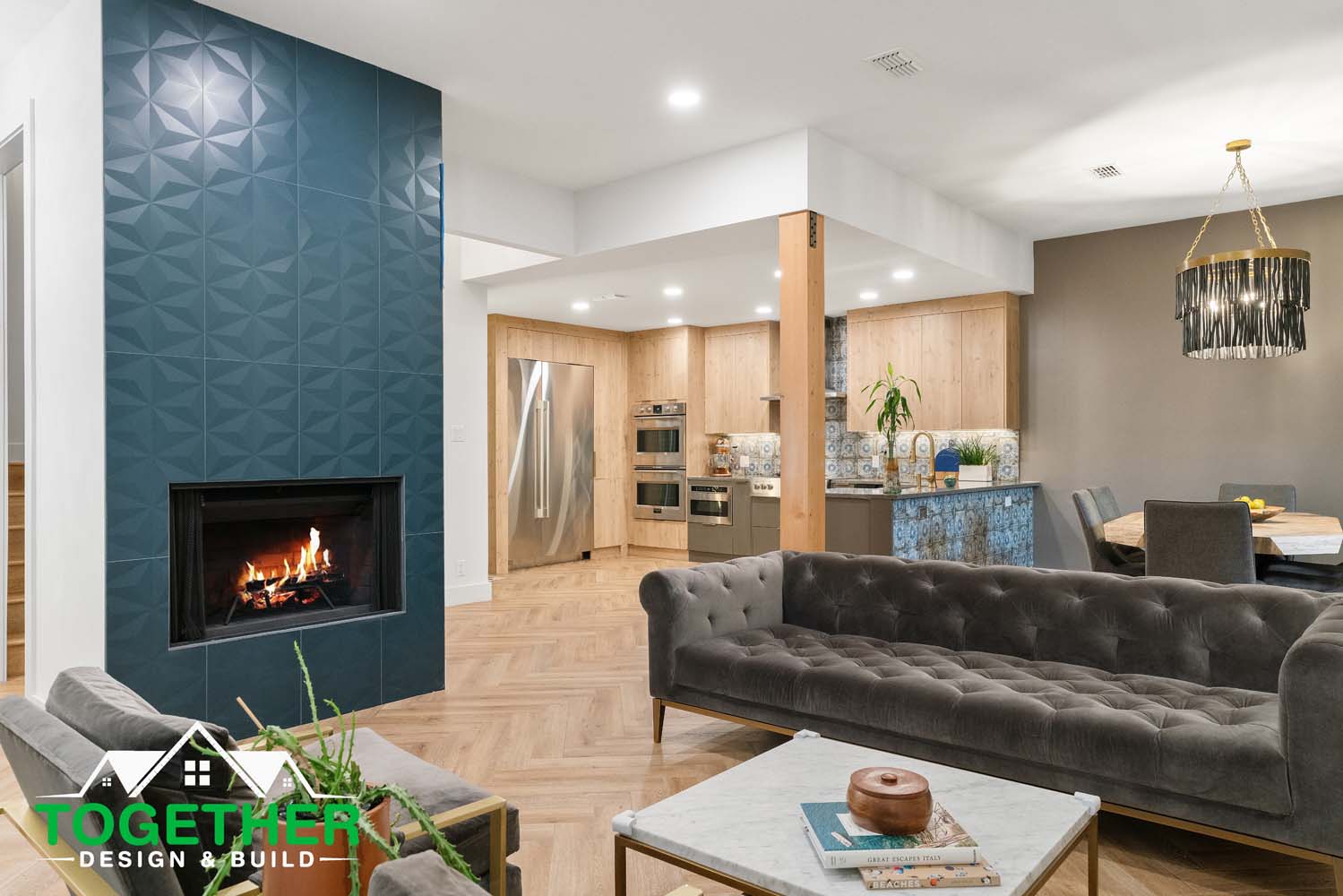
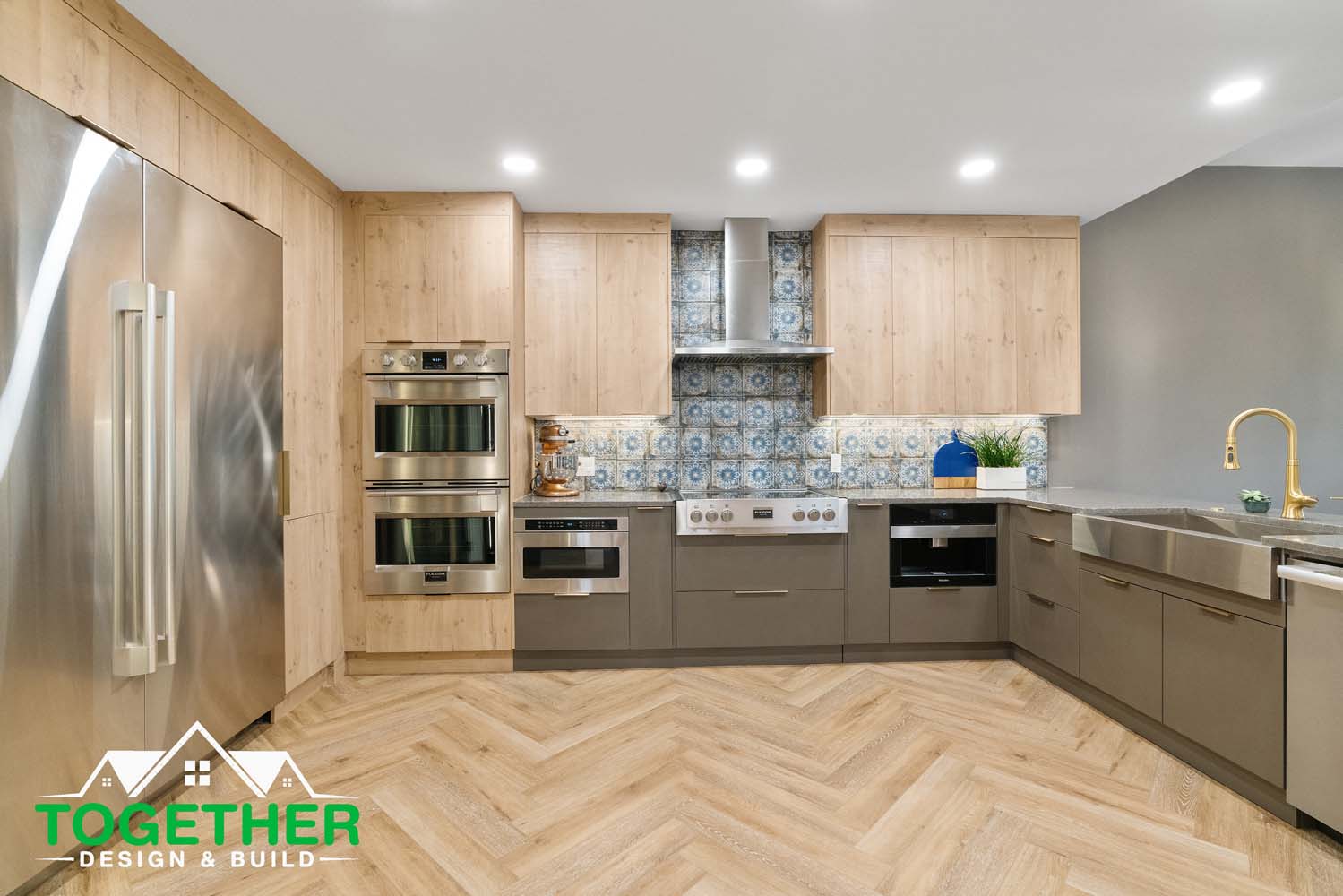
Material Visualization
- See actual cabinet colors and wood grains
- Visualize countertop patterns and veining
- Preview tile layouts and patterns
- Test paint colors on walls
- Compare flooring options side-by-side
Design Alternatives
- Compare multiple layout options
- Test different color schemes
- Explore various design styles
- Evaluate budget-friendly alternatives
- Mix and match features
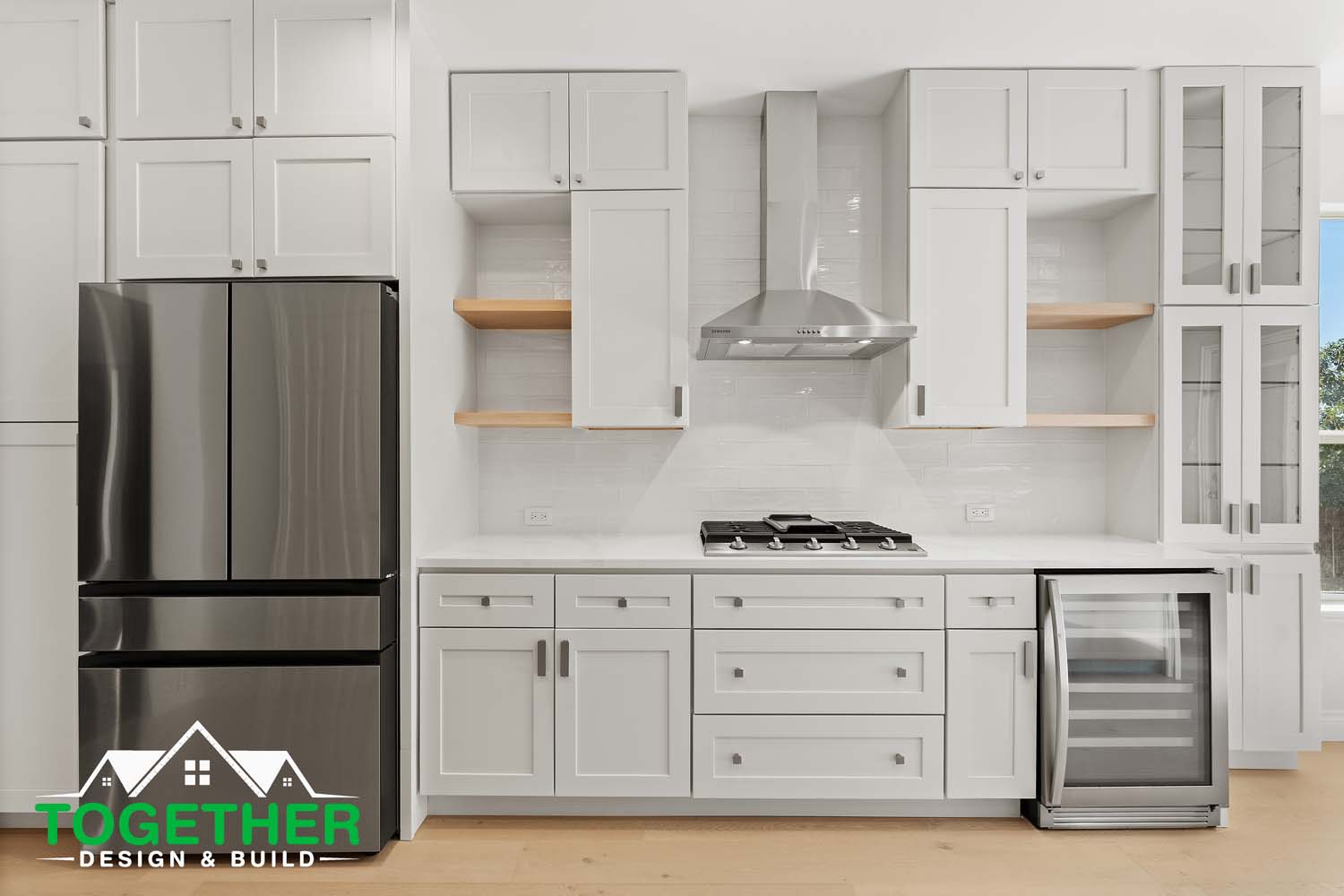
3D Design for Every Project Type
Kitchen 3D Design
Visualize your dream kitchen with stunning accuracy:
- Cabinet layout and configuration
- Island placement and seating
- Countertop materials and edge profiles
- Backsplash tile patterns
- Appliance placement
- Lighting fixtures and placement
- Hardware finishes
- Open shelving and display areas
Bathroom 3D Design
Create your perfect bathroom retreat:
- Shower and tub placement
- Tile patterns and layouts
- Vanity design and configuration
- Lighting and mirror placement
- Fixture selections
- Storage solutions
- Flooring patterns
- Accent wall designs
Home Addition 3D Design
See how your addition integrates with existing space:
- Exterior appearance and curb appeal
- Roof lines and integration
- Interior layout and flow
- Connection to existing home
- Window and door placement
- Exterior materials and colors
Whole Home Remodeling 3D Design
Visualize your entire home transformation:
- Open-concept floor plan conversions
- Cohesive design throughout home
- Color flow from room to room
- Furniture placement and scale
- Exterior and interior coordination
- Before and after comparisons
Commercial Remodeling 3D Design
Plan your business space effectively:
- Office layouts and workstations
- Customer flow and experience
- Branding and design elements
- Retail displays and fixtures
- Restaurant dining and kitchen areas
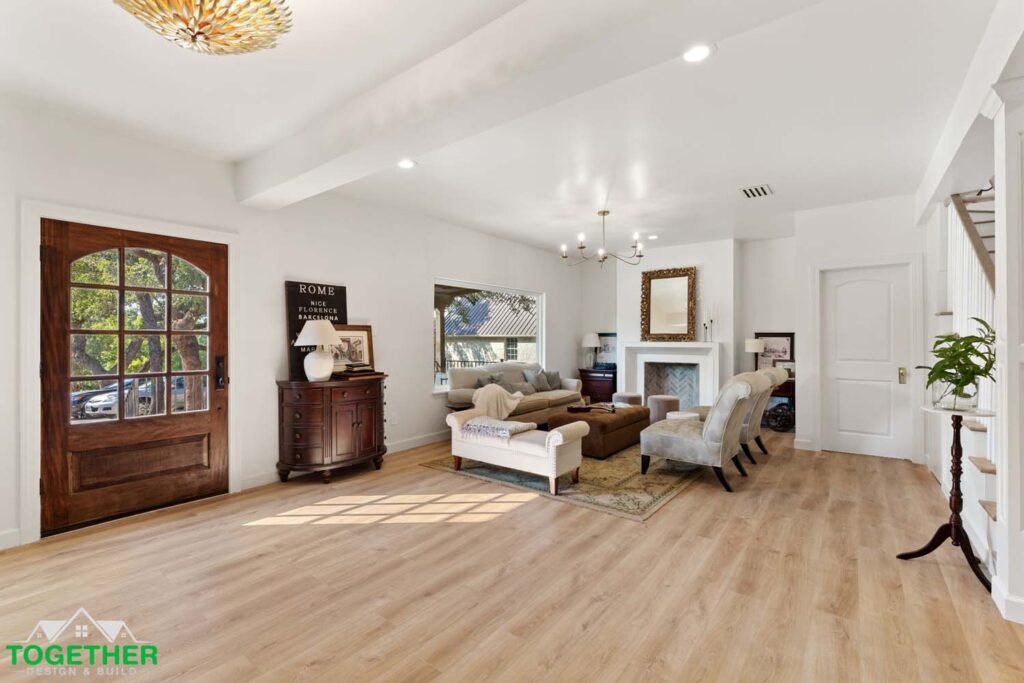
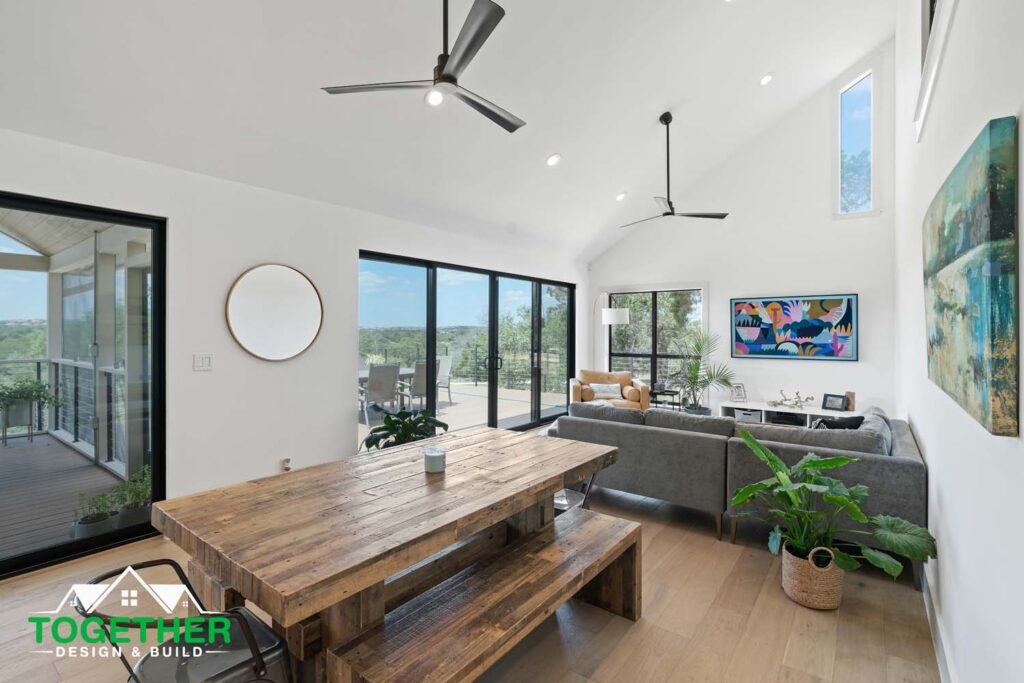
Interactive Design Experience
Showroom Material Selection
Our Austin and Dallas showrooms enhance the 3D design process:
- Touch and Feel:Experience materials in person
- See in 3D:View selections in your virtual space immediately
- Compare Side-by-Side:Bring samples together to test combinations
- Lighting Samples:See materials under different lighting conditions
- Expert Guidance:Our designers help you make selections
Collaborative Design Sessions
Work directly with our design team:
- Real-time design adjustments
- Immediate visualization of changes
- Budget impact discussions
- Problem-solving together
- Family participation welcome
Technology We Use
3D Modeling Software
- Create accurate spatial models
- Precise measurements and proportions
Rendering Engines
- Generate photorealistic images
- True-to-life materials and lighting
Virtual Reality (VR)
- Immersive space experience
- Walk through your space before it’s built
Material Libraries
- Access thousands of real products
- See actual materials you’ll receive
Cloud
Sharing
- Share designs with family
- Get input from everyone involved
Design Style Options We Create
Modern
- Clean Lines
- Minimal Ornamentation
- Handleless Cabinets
- Sleek Finishes
- Neutral Palette
Contemporary
- Current Trends
- Mixed Materials
- Bold Accents
- Unique Fixtures
- Statement Pieces
Traditional
- Raised-panel Cabinets
- Ornate Details
- Classic Fixtures
- Rich Wood Tones
- Symmetry
Transitional
- Balance Of Modern And Traditional
- Shaker Cabinets
- Mixed Finishes
- Versatile Appeal
Farmhouse
- Shiplap
- Open Shelving
- Farmhouse Sinks
- Rustic Elements
- Warm Neutrals
Industrial
- Exposed Materials
- Metal Accents
- Concrete, Open Layouts
- Edison Bulbs
Coastal
- Light Colors
- Natural Materials
- Relaxed Vibe
- Blue Accents
- Beachy Elements
Mediterranean
- Warm Tones
- Textured Finishes
- Arches
- Tile Work
- Rustic Elements
Ready to See Your Dream Home?
Experience the confidence of knowing exactly how your remodeling project will look before construction begins. Schedule your 3D design consultation with Together Design & Build today.
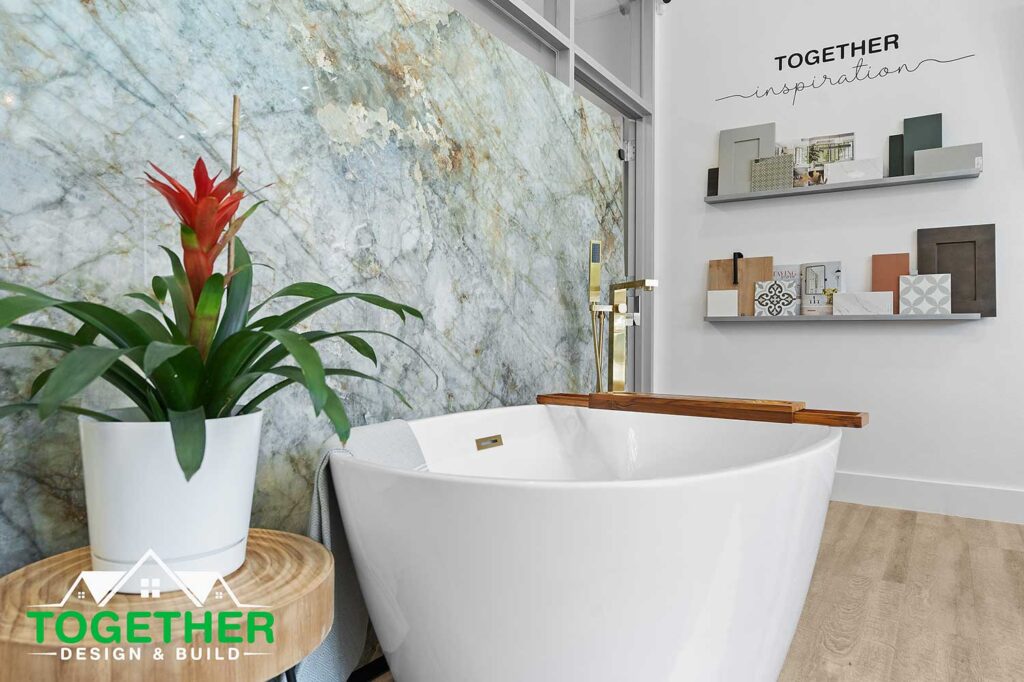
How 3D Design Saves You Money
Avoid Expensive Change Orders
Changes during construction are costly. 3D design helps you finalize decisions before building begins:
- Test layout options without demolition
- Visualize cabinet configurations before ordering
- Ensure countertop size and layout work perfectly
- Confirm lighting placement before electrical work
- Verify tile patterns before purchase and installation
Accurate Material Ordering
- Exact tile counts with minimal waste
- Accurate cabinet measurements
- Precise countertop templates
- Correct flooring quantities
- Proper fixture counts and placement
Budget Management
See exactly what you’re getting for your investment
Price alternatives and compare visually
Identify where to splurge and where to save
Eliminate buyer’s remorse
Make informed decisions on upgrades
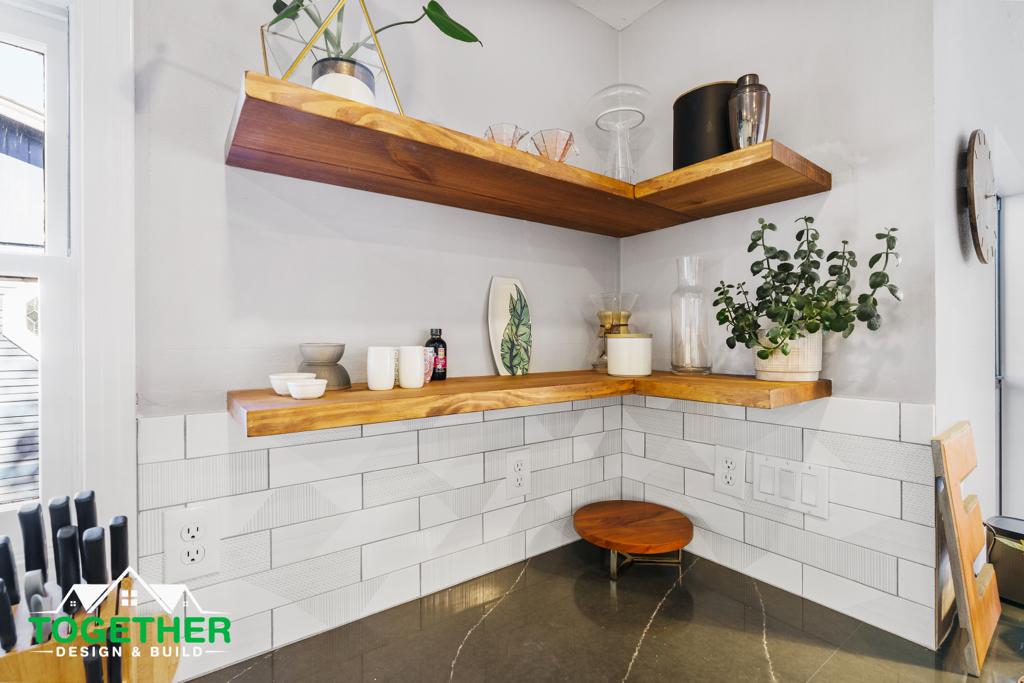
3D Design Pricing
Our 3D design services are included with most remodeling projects. For standalone design services or projects not moving forward to construction, we offer:
Basic 3D Design
- Single Room Layout
- Basic Renderings
- One Revision
Standard 3D Design
- Multiple Renderings
- Material Visualization
- Two Revisions
- 3d Floor Plan
Premium 3D Design
- Unlimited Revisions
- Virtual Walkthrough
- Multiple Design Options
- VR Experience
Whole Home Design
- Complete Home Visualization
- Multiple Rooms
- Cohesive Design Package
- Comprehensive Renderings
Contact us for specific pricing based on your project scope.
Our Recent Completed Room Addition Projects
Austin & Dallas Service Areas
Austin 3D Design Services
Visit our Austin showroom for 3D design consultations:
- South Austin
- West Lake Hills
- Hyde Park
- Downtown Austin
- Tarrytown
- Round Rock
- Cedar Park
- Pflugerville
Dallas 3D Design Services
Visit our Dallas showroom for design consultations:
- Highland Park
- University Park
- Lakewood
- Uptown Dallas
- Plano
- Frisco
- McKinney
- Richardson
FAQ's About 3D design
How long does 3D design take?
Initial 3D designs are typically ready within 1-2 weeks after our initial consultation and site measurement. Revisions can be made quickly, often within a few days.
Can I make changes to the 3D design?
Absolutely. We encourage revisions to ensure the design is exactly what you want. We’ll work with you through multiple iterations until you’re completely satisfied.
How accurate are the 3D renderings?
Our 3D renderings are highly accurate representations of the finished space. We use actual product specifications and precise measurements. While minor variations may occur due to material availability, the final result closely matches the renderings.
Can I see my actual material selections in the 3D design?
Yes! We use libraries of real products from our supplier partners. You’ll see the actual cabinet finishes, countertop patterns, tile designs, and paint colors you’re selecting.
Is 3D design included in the remodeling cost?
For most projects proceeding to construction with Together Design & Build, 3D design services are included. We’ll discuss costs during your initial consultation.
Can I share the 3D designs with family members?
Yes, we can share digital files, images, and virtual walkthroughs so family members can review and provide input on the design.
What if I don't like the initial design?
No problem. We refine the design based on your feedback until it matches your vision. 3D design is collaborative—we work together to create your perfect space.
Do you offer virtual reality (VR) walkthroughs?
Yes, for premium projects we offer VR experiences where you can virtually walk through your remodeled space using VR headsets at our showroom.


