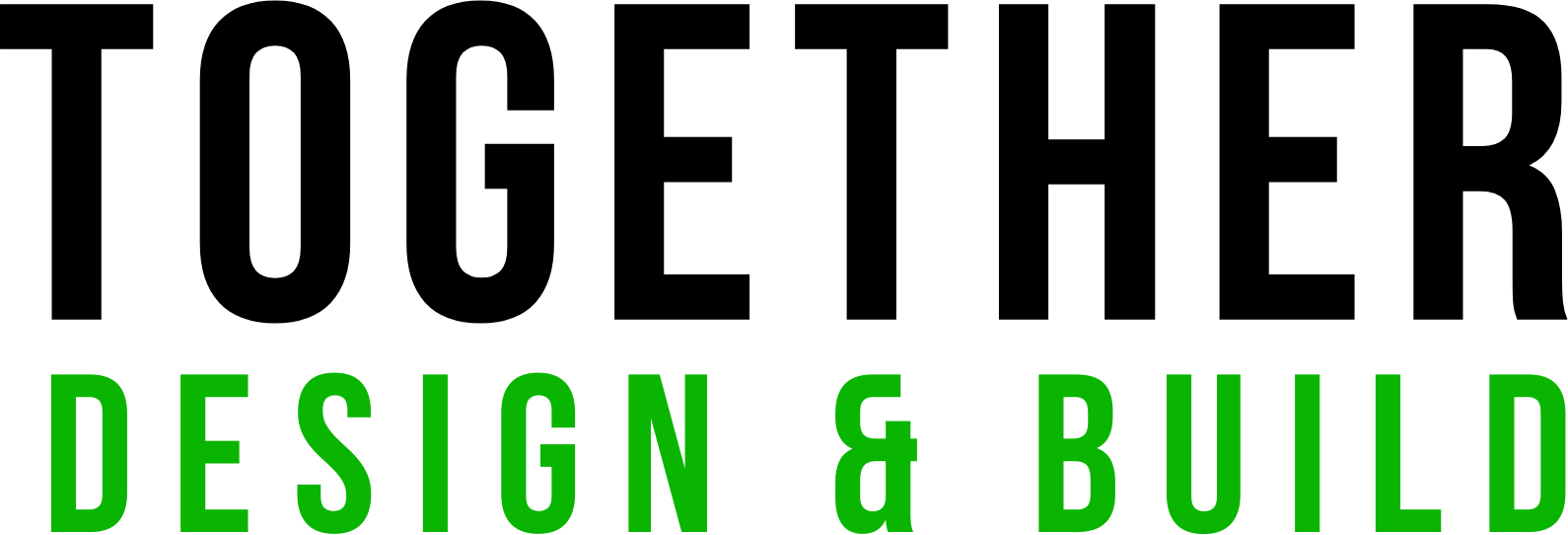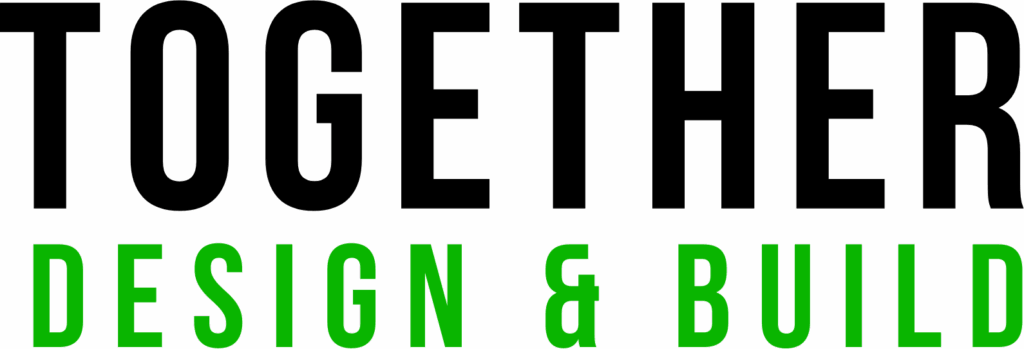Home remodeling is an exciting yet complex process that requires careful planning and execution. A common challenge homeowners face is visualizing the final outcome before construction begins. This is where 3D design technology plays a crucial role. By providing a realistic, interactive representation of your remodeling project, 3D design allows homeowners to make informed decisions, reduce errors, and ensure a seamless renovation process.
In this article, we will explore how 3D design enhances the remodeling experience, discuss its key benefits, and provide actionable insights into implementing this technology in your home renovation project.
What is 3D Design in Home Remodeling?
Understanding 3D Design Technology
3D design is a digital modeling technique that creates three-dimensional visual representations of spaces. Unlike traditional 2D blueprints, 3D models offer a comprehensive and immersive view of the proposed remodel. Homeowners, contractors, and designers can explore different layouts, materials, and design elements before committing to a final plan.
Evolution of 3D Design in Home Remodeling
Traditional home design relied on hand-drawn sketches and 2D architectural plans, which often left room for misinterpretation. The introduction of Computer-Aided Design (CAD) revolutionized the industry by allowing designers to create accurate digital blueprints. Today, advanced 3D modeling software goes beyond static visuals, offering virtual reality (VR) walkthroughs and interactive elements that provide a true-to-life representation of remodeled spaces.
Benefits of Using 3D Design for Home Remodeling
1. Enhanced Visualization
One of the most significant advantages of 3D design is its ability to provide a lifelike preview of the remodeled space. Homeowners can see how different elements fit together and make adjustments before construction starts.
Example:
A homeowner planning a kitchen renovation can use 3D modeling to visualize different cabinet styles, countertop materials, and lighting arrangements. This helps in selecting the best combination without costly trial and error.
2. Improved Communication Between Stakeholders
A remodeling project involves collaboration between homeowners, designers, contractors, and suppliers. 3D design serves as a universal visual language that ensures everyone is on the same page.
Statistic:
According to a study by the National Association of Home Builders, remodeling projects using 3D design tools experienced a 35% reduction in miscommunication-related delays.
3. Accurate Space Planning and Layout Optimization
Proper space planning is essential to ensure the functionality and comfort of a remodeled space. 3D design allows homeowners to test various configurations and avoid potential issues before construction begins.
Actionable Insight:
Before finalizing your design, use 3D modeling to experiment with different furniture placements, lighting options, and storage solutions. This will help optimize space utilization and improve flow.
4. Cost and Time Efficiency
By identifying design flaws early in the planning phase, 3D design helps reduce costly changes during construction. Homeowners can make necessary adjustments digitally instead of dealing with expensive post-construction modifications.
Statistic:
The American Institute of Architects reports that projects incorporating 3D design experience a 25% decrease in change orders, resulting in significant cost savings.
5. Material and Finish Selection
3D design software includes extensive libraries of materials, finishes, and colors, enabling homeowners to test different combinations and select options that align with their budget and aesthetic preferences.
Example:
If a homeowner is deciding between hardwood or tile flooring, a 3D model can showcase how each material would look in the space under different lighting conditions.
Implementing 3D Design in Your Remodeling Project
1. Work with Experienced Designers
To maximize the benefits of 3D design, collaborate with professionals who specialize in digital modeling and home remodeling. They can guide you through the design process, ensuring accurate and detailed representations.
Actionable Insight:
When hiring a remodeling firm, ask to see their portfolio of previous 3D design projects. This will help you gauge their expertise and ensure they align with your vision.
2. Engage in the Design Process
Homeowners should actively participate in the 3D design process by providing feedback and preferences. Since modifications can be made in real-time, it’s essential to communicate your expectations clearly.
Actionable Insight:
Schedule regular review sessions with your designer to discuss the 3D renderings and make adjustments as needed. This ensures that the final design meets your needs and expectations.
3. Utilize Virtual Reality (VR) Enhancements
Some advanced 3D design platforms offer VR capabilities, allowing homeowners to take virtual walkthroughs of their remodel. This immersive experience provides a tangible sense of scale and spatial arrangement.
Example:
Before finalizing a bathroom renovation, homeowners can use VR to virtually step into the space and ensure fixtures, cabinets, and lighting placements feel comfortable and practical.
Case Study: How 3D Design Transformed a Home Remodel
Background:
A family in Austin, Texas, wanted to modernize their 1980s-era home, focusing on the kitchen and living areas.
Challenge:
The existing layout was compartmentalized, and the homeowners struggled to envision an open-concept design.
Solution:
By collaborating with Together Design Build, the family utilized 3D design technology to explore various configurations. The design team provided interactive models showcasing wall removals, new cabinetry, and updated fixtures.
Outcome:
The 3D visualizations gave the homeowners confidence in their choices, streamlined the renovation process, and ultimately delivered a stunning, functional space aligned with their vision.
Final Wording
3D design is transforming the home remodeling industry by enhancing visualization, improving communication, optimizing space planning, and reducing costs. Homeowners who leverage this technology gain a clear understanding of their renovation before construction begins, ensuring a smoother and more satisfying remodeling experience.
At Together Design Build, we specialize in bringing dream home renovations to life using cutting-edge 3D design tools. Our expert team is here to guide you through every step of the process, from concept to completion.
📞 Contact us today at (833) 400-6110 or visit Together Design Build to schedule a free consultation!



