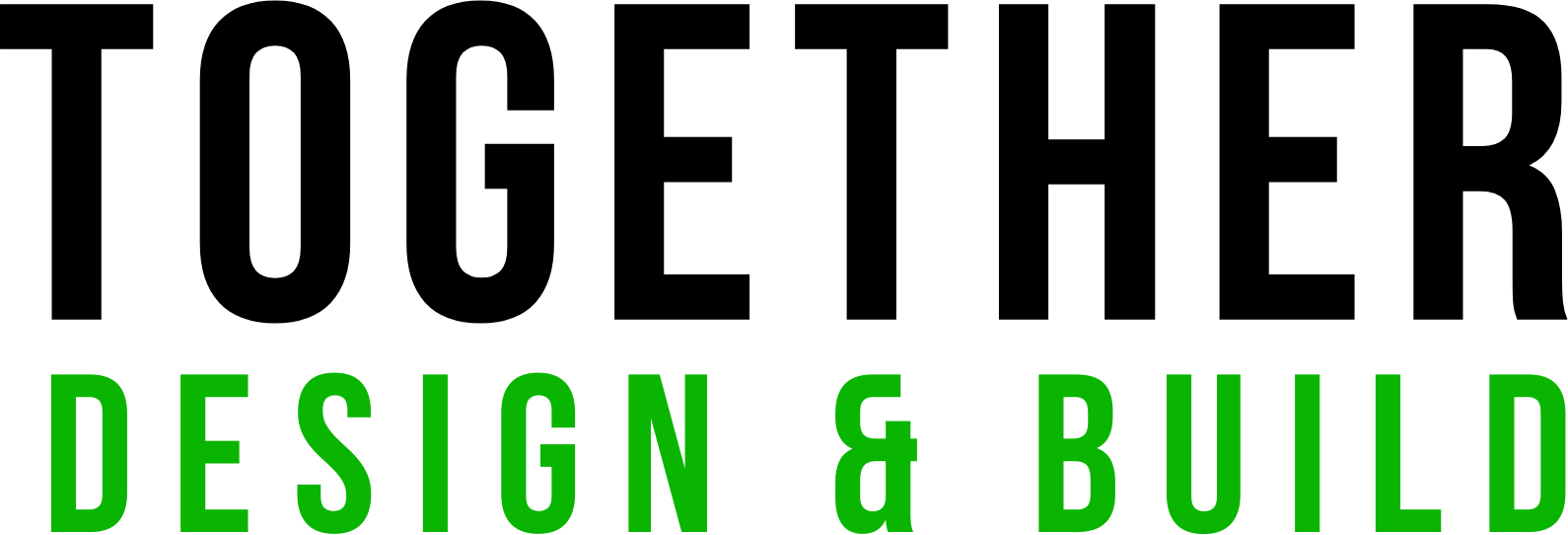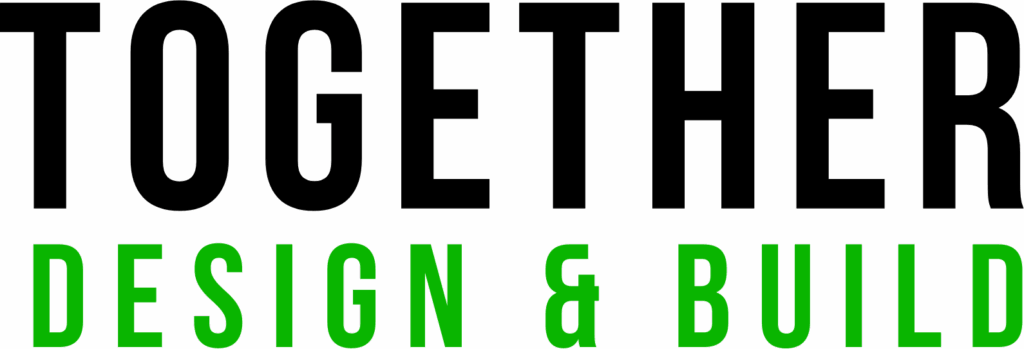Home Additions
Need more room for your growing family? Together Design & Build creates seamless home additions that blend perfectly with your existing home. From extra bedrooms to spacious family rooms, we design and build additions that add value, comfort, and functionality to your Austin or Dallas home.
Start Your Project
Home Additions
Need more room for your growing family? Together Design & Build creates seamless home additions that blend perfectly with your existing home. From extra bedrooms to spacious family rooms, we design and build additions that add value, comfort, and functionality to your Austin or Dallas home.
Start Your Project
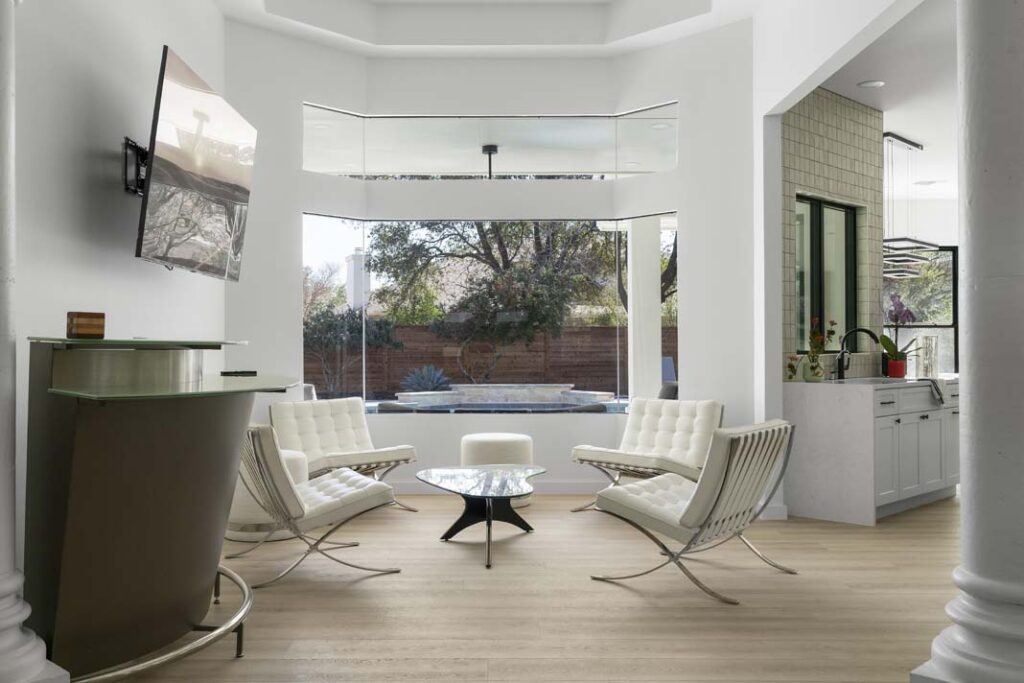
Why Add On Instead of Moving?
Building a home addition offers significant advantages over relocating:
Stay in Your Neighborhood
Keep your established community, schools, and neighbors
Cost-Effective
Often less expensive than selling and buying a new home
Avoid Moving Stress
No packing, no realtor fees, no closing costs
Customize Your Space
Design exactly what you need
Increase Home Value
Quality additions provide excellent return on investment
Preserve Your Investment
Keep the home improvements you’ve already made
Types of Home Additions We Build
Bedroom Additions
Add the extra bedroom space your family needs:
- Master bedroom suite additions
- Guest bedroom additions
- Children’s bedroom additions
- In-law suite with private entrance
- Bedroom with ensuite bathroom
- Walk-in closet integration
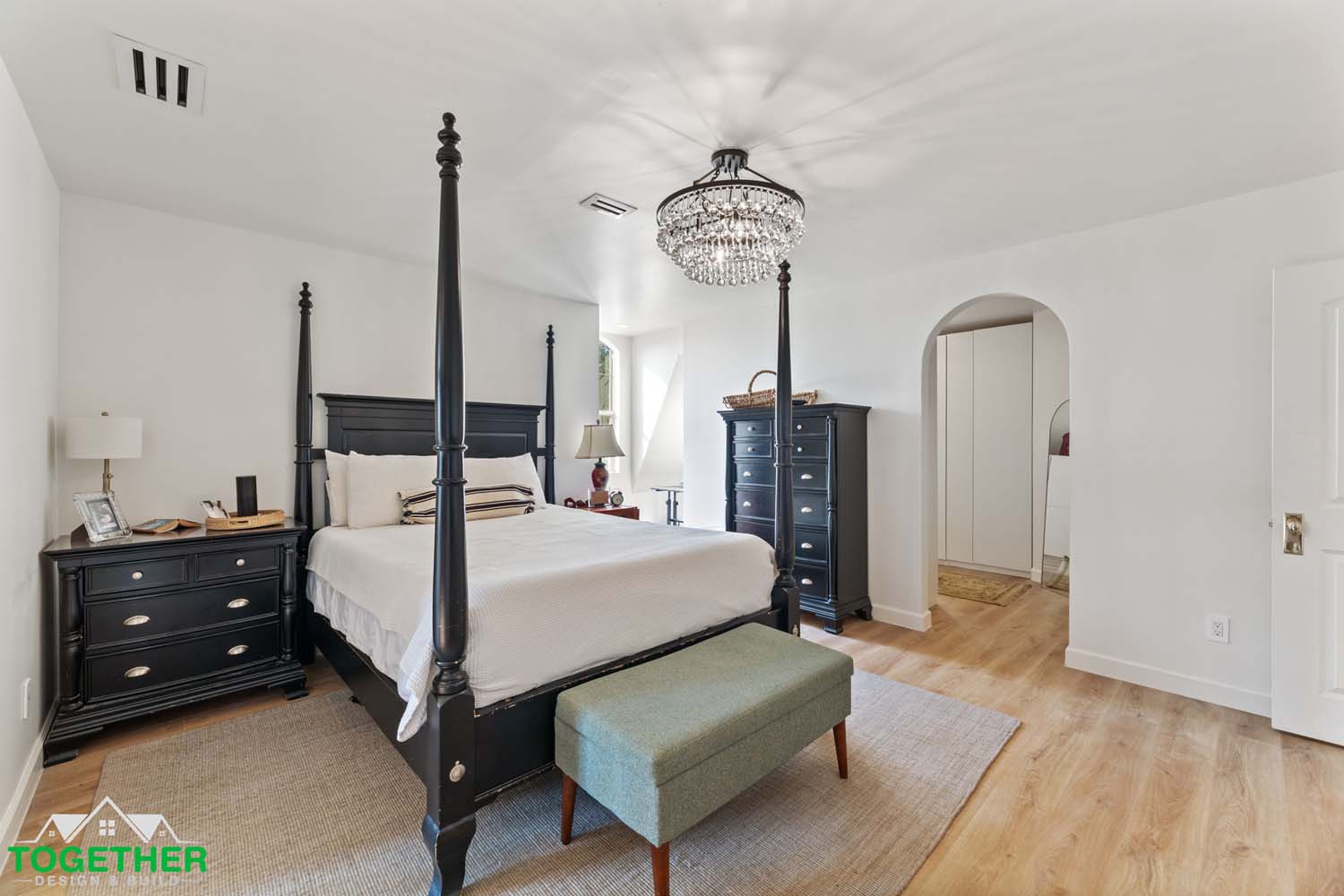
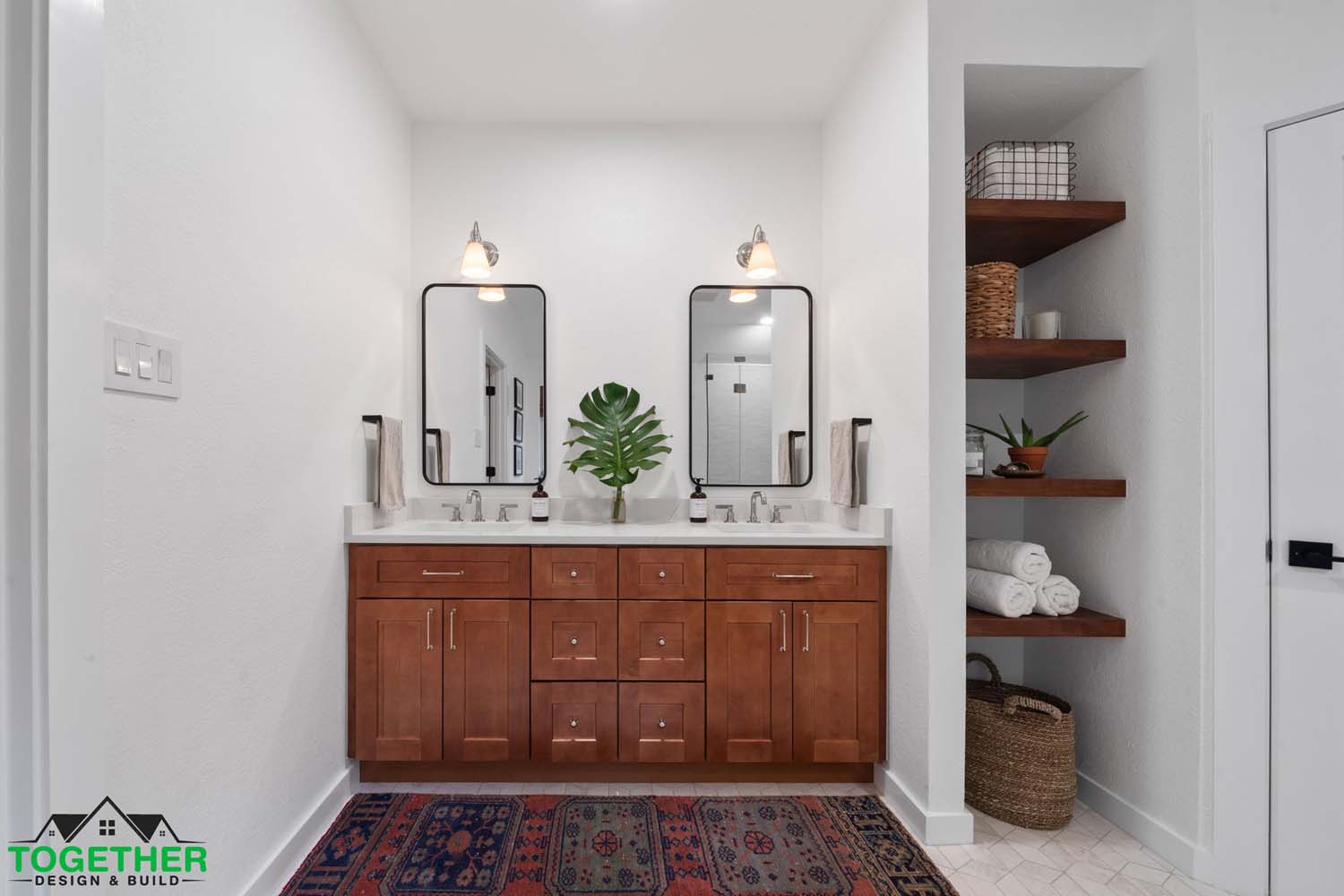
Bathroom Additions
Eliminate morning traffic jams with an additional bathroom:
- Full bathroom additions
- Powder room additions
- Jack-and-Jill bathrooms
- Master bathroom expansions
- Accessible bathrooms for aging in place
Living Space Additions
Expand your gathering and entertainment areas:
- Family room additions
- Great room expansions
- Sunroom and four-season room additions
- Media room or home theater
- Formal dining room additions
- Open-concept living space
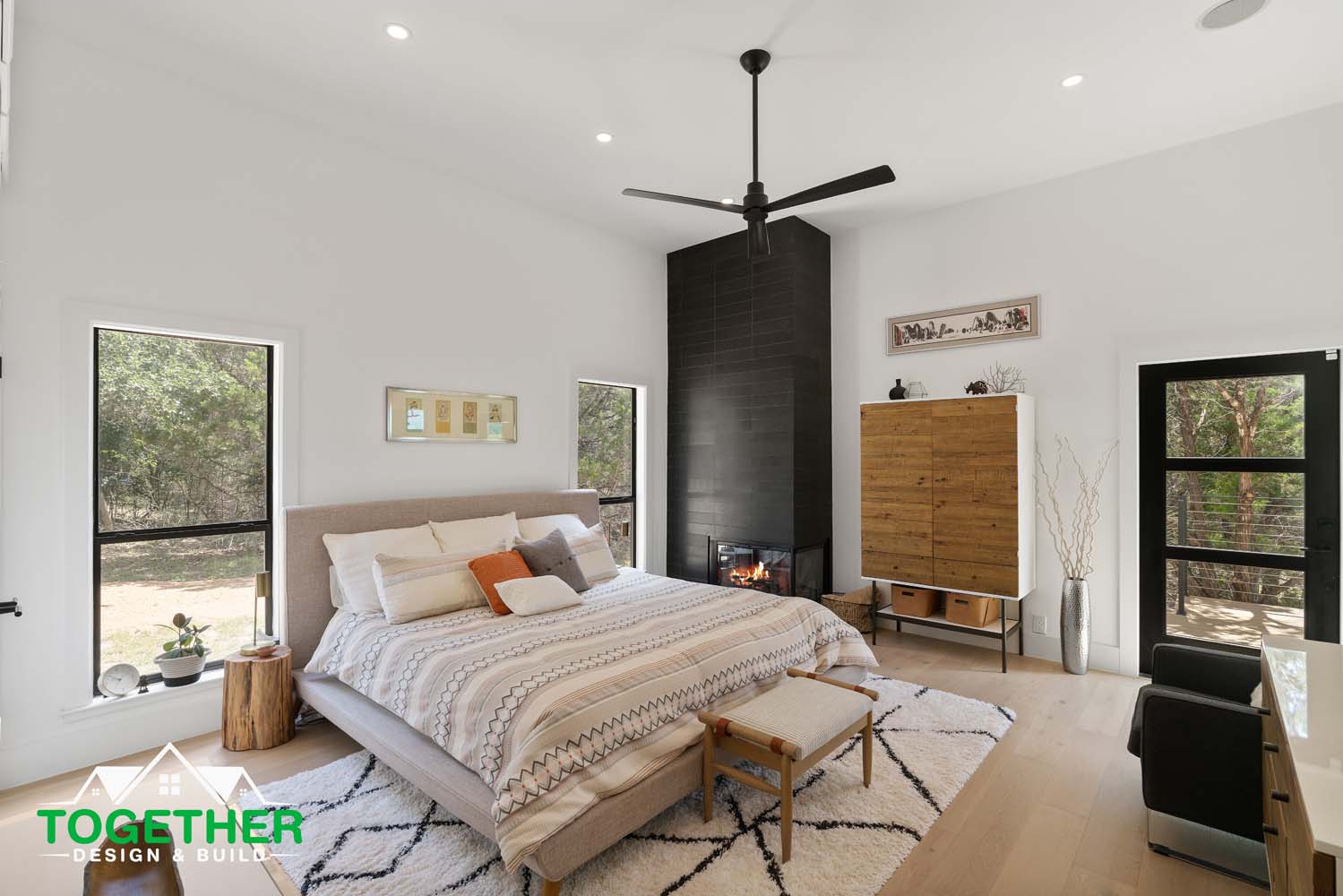
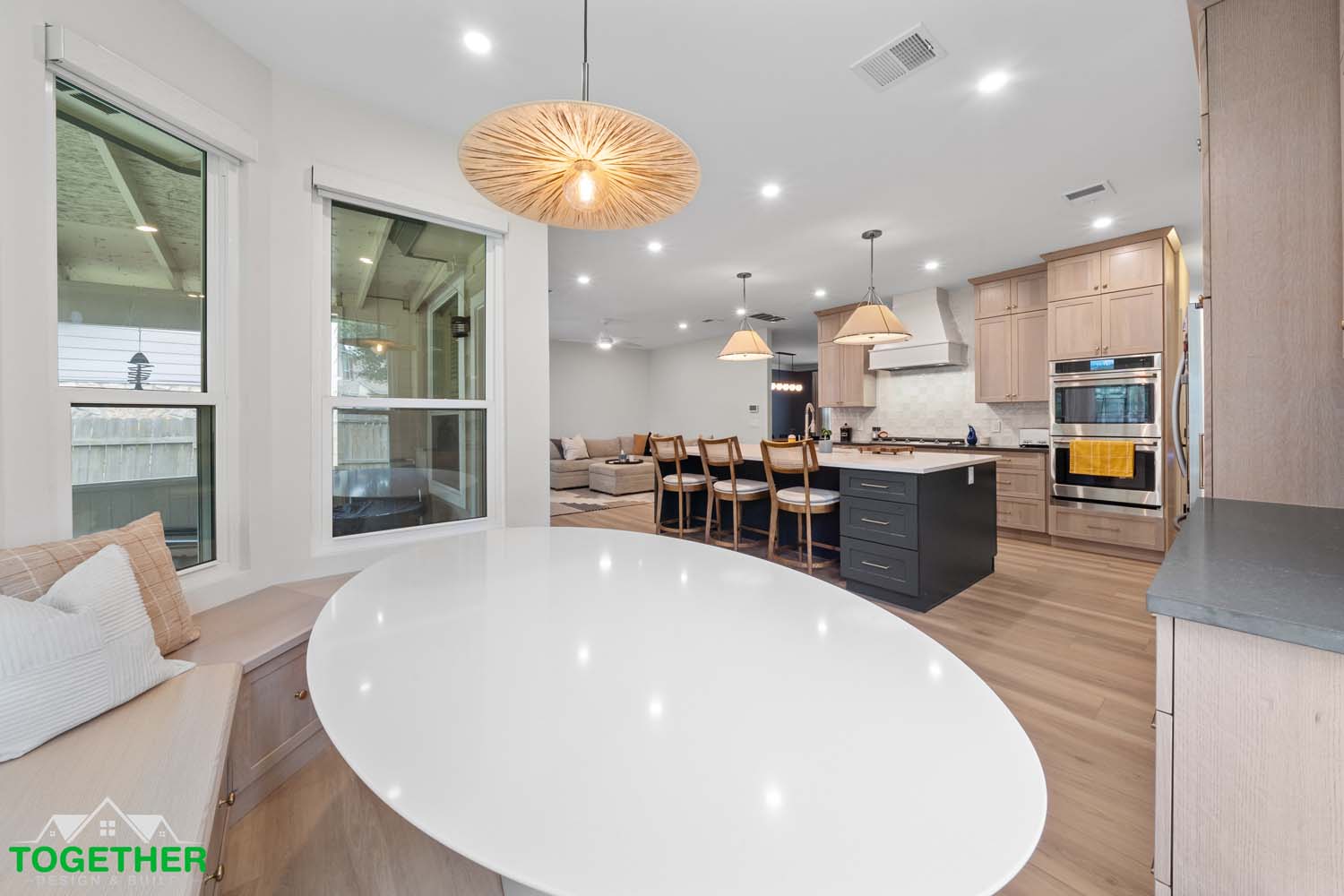
Kitchen Additions & Expansions
Create the spacious kitchen you’ve always wanted:
- Kitchen expansion into adjacent space
- Kitchen island additions
- Breakfast nook additions
- Butler’s pantry and storage
- Open-concept kitchen-living area
Home Office Additions
Dedicated workspace for remote work and productivity:
- Private home office with built-in storage
- Quiet workspace separated from main living areas
- Custom desk and shelving
- Upgraded electrical and internet connectivity
- Soundproofing for video calls
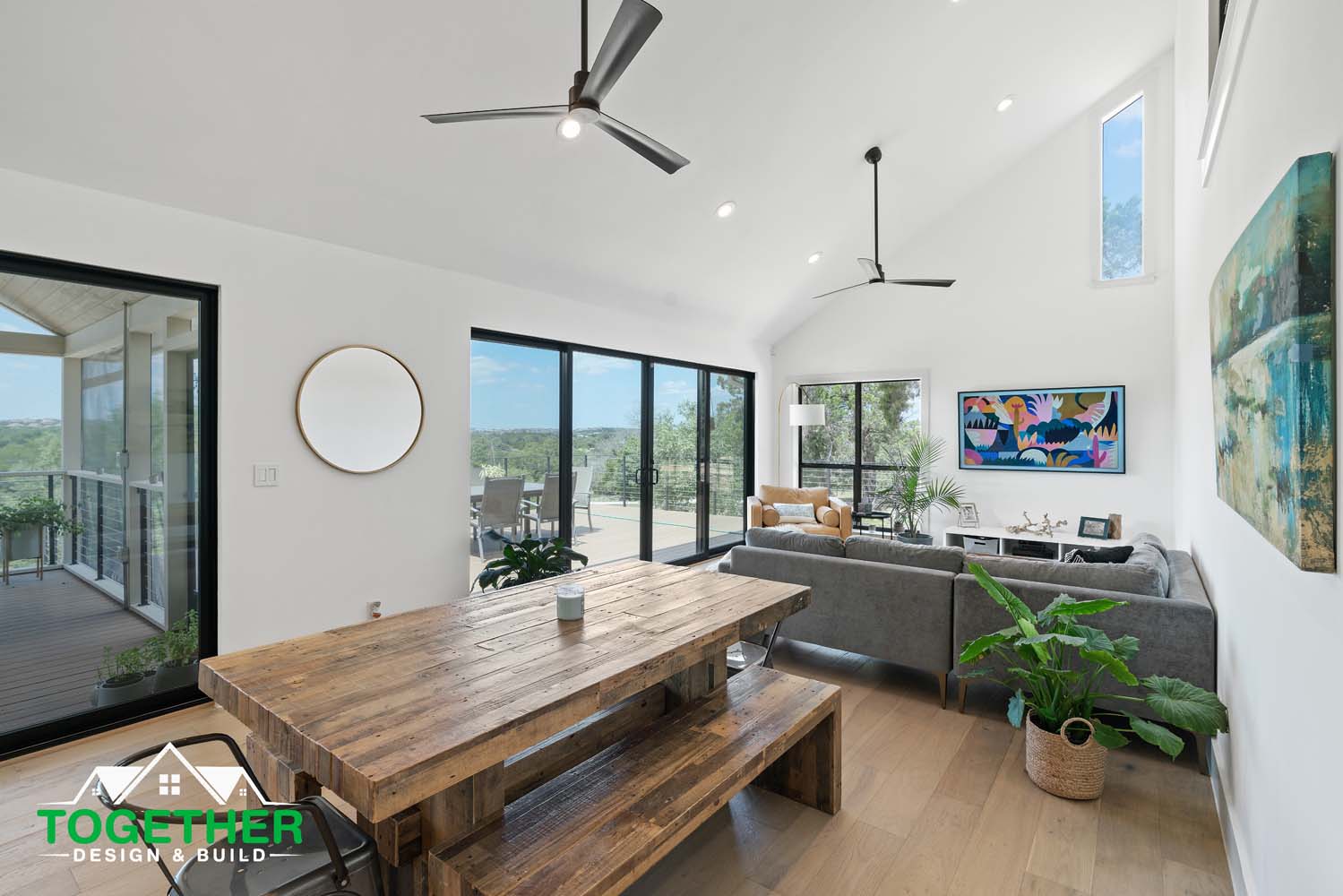
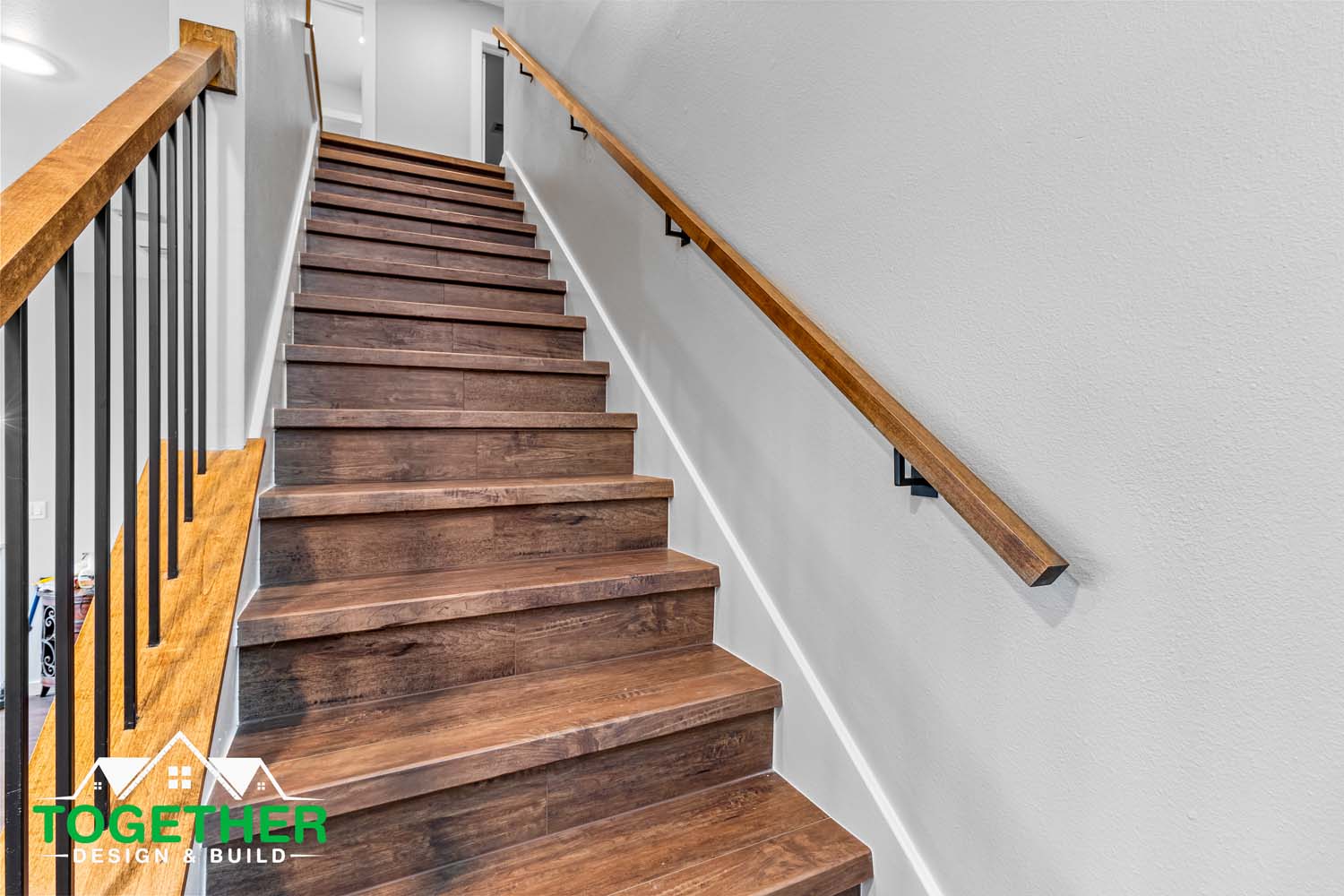
Second Story Additions
Maximize your lot by building up:
- Full second floor additions
- Partial second story over garage
- Master suite second story addition
- Additional bedrooms and bathrooms upstairs
- Bonus room and storage space
Garage Additions & Conversions
Add parking or convert existing garage space:
- Two-car or three-car garage additions
- Garage conversion to living space
- Garage apartment or ADU (Accessory Dwelling Unit)
- Workshop and hobby space
- Storage and utility rooms
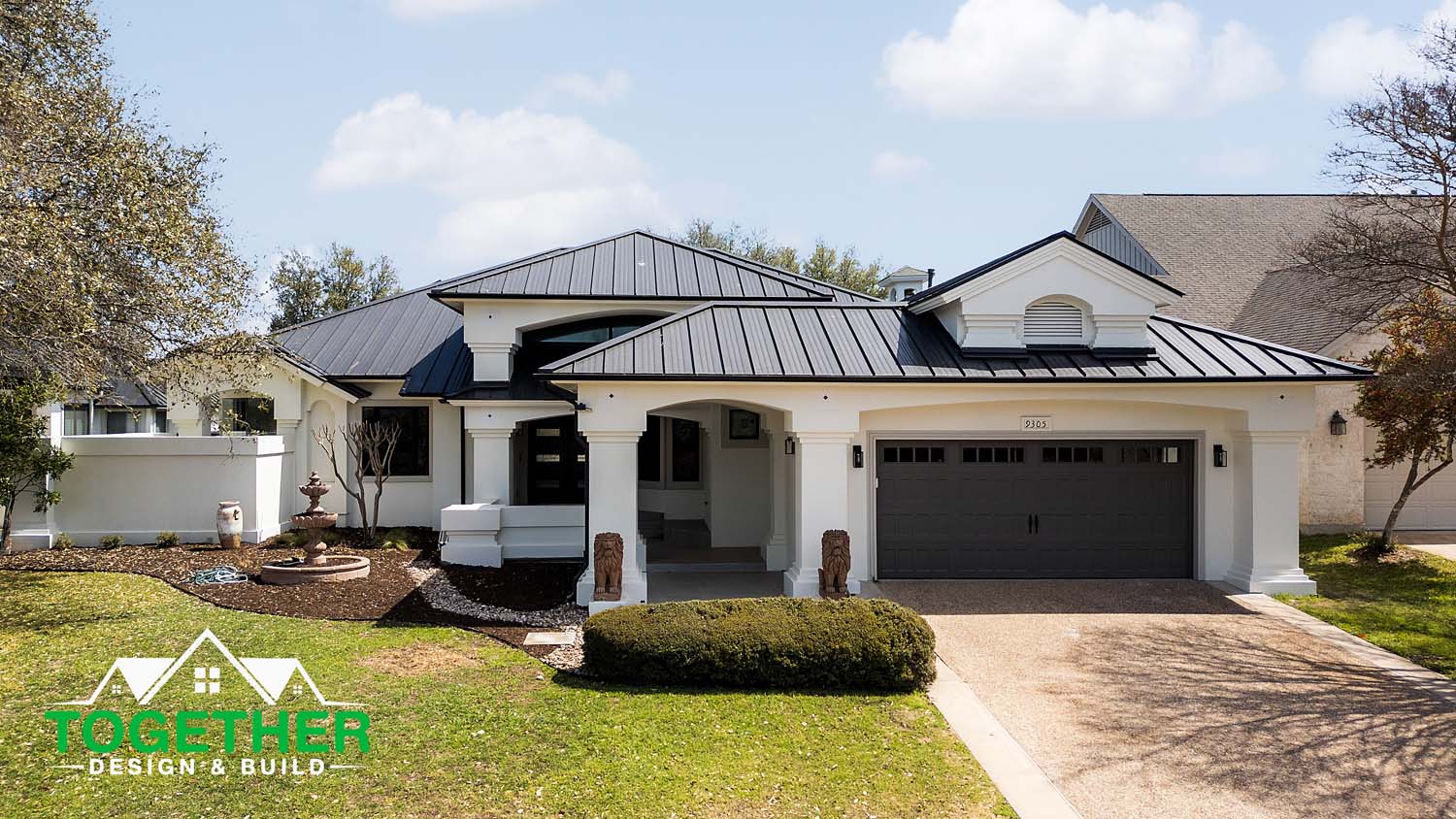

Outdoor Living Additions
Extend your living space outdoors:
- Covered patio additions
- Screened porch additions
- Outdoor kitchen and entertainment areas
- Deck additions
- Three-season rooms
Specialty Additions
- Mudroom and laundry room additions
- Walk-in closet and dressing room
- Exercise room or home gym
- Playroom for children
- Music room or art studio
- Library or reading room

Our Home Addition Process
01
Initial Consultation
What Happens
Discuss vision, needs, budget, and lifestyle
Timeline
1 Day
02
Home Assessment
What Happens
Evaluate structure, systems, and conditions
Timeline
1 week
03
Design Development
What Happens
Create comprehensive design with 3D visualizations
Timeline
4–6 weeks
04
Material Selection
What Happens
Visit showroom to select finishes and materials
Timeline
2–3 weeks
05
Permits
What Happens
Obtain all necessary permits and approvals
Timeline
3–6 weeks
06
Demolition
What Happens
Remove outdated materials
Timeline
1–2 weeks
07
Structural Work
What Happens
Framing changes, wall removal
Timeline
2–4 weeks
08
Systems
What Happens
HVAC, electrical, plumbing installation
Timeline
2–3 weeks
09
Insulation & Drywall
What Happens
Insulation and drywall installation
Timeline
2–3 weeks
10
Interior Finishes
What Happens
Flooring, cabinetry, countertops, tile, painting
Timeline
4–6 weeks
11
Exterior Finishes
What Happens
Siding, roofing, windows, doors, paint
Timeline
2–4 weeks
12
Final Walkthrough
What Happens
Quality inspection and completion
Timeline
1 week
Total Timeline: Most home additions take 3-6 months from design to completion, depending on size and complexity.
Ready to Expand Your Home?
Add the space you need without the hassle of moving. Together Design & Build creates beautiful, functional home additions throughout Austin and Dallas that seamlessly integrate with your existing home.
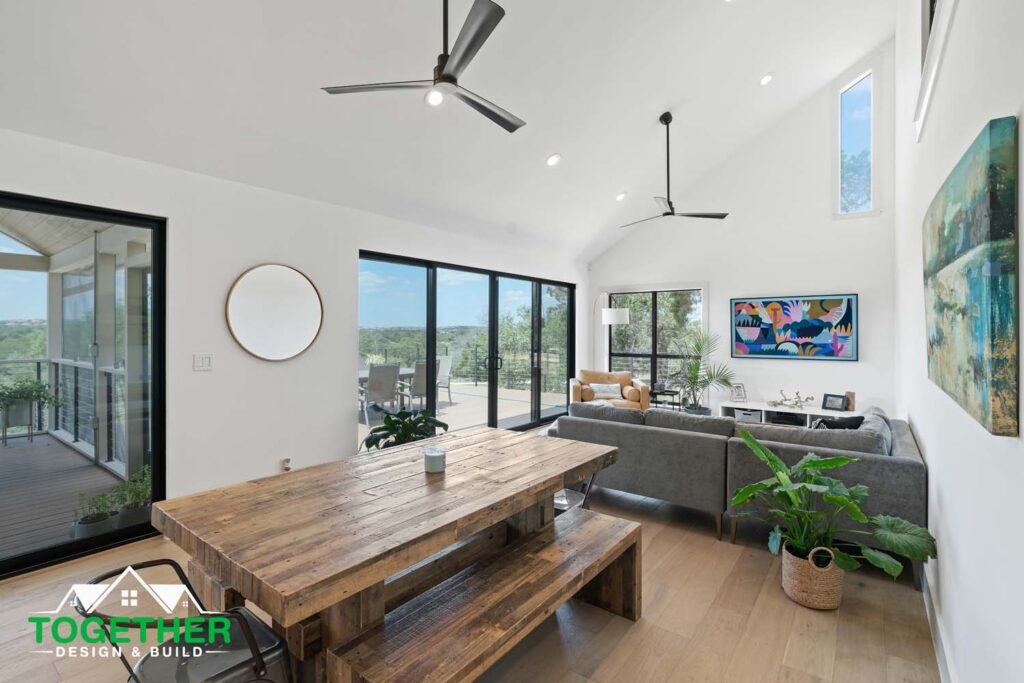
What's Included in Our Home Additions
Seamless Integration
- Matching exterior materials (brick, siding, stone)
- Coordinated roofing materials and pitch
- Window and door styles that match existing home
- Interior finishes that flow from existing spaces
- Architectural details that complement your home’s character
Structural Excellence
- Professional structural engineering
- Quality foundation appropriate for Texas soil conditions
- Proper load-bearing support
- Code-compliant framing and construction
- Weather-resistant building envelope
Modern Systems
- HVAC extension or dedicated system
- Electrical service upgrades if needed
- Plumbing extensions
- Energy-efficient insulation
- Smart home integration options
Interior Finishes
- Custom cabinetry and built-ins
- Flooring (hardwood, tile, carpet, LVP)
- Paint and wall finishes
- Trim, molding, and baseboards
- Lighting fixtures and ceiling fans
- Closets and storage solutions

Home Addition Cost Factors
Size of Addition
- Larger square footage increases costs for materials and labor
Foundation Type
- Slab, pier and beam, or basement foundation affects cost
Number of Stories
- Second story additions cost more than ground-level
Complexity
- Complex rooflines, multiple angles increase labor costs
Bathrooms
- Plumbing-intensive spaces cost more per square foot
Finish Level
- Standard, upgraded, or luxury finishes affect overall cost
Site Conditions
- Sloped lots, limited access, or soil issues add costs
Matching Materials
- Discontinued or specialty materials cost more
Schedule a consultation for a detailed estimate based on your specific addition project.
What's Included in Our Home Additions
Zoning and Setbacks
Every property has setback requirements that determine how close you can build to property lines. We verify all zoning regulations before design begins.
HOA Approval
If you live in a neighborhood with a Homeowners Association, we'll help you navigate the approval process and ensure your addition meets all guidelines.
Lot Coverage
Local regulations limit how much of your lot can be covered by structures. We'll calculate lot coverage and ensure compliance.
Utility Locations
We identify underground utilities, easements, and ensure proper connections for your addition.
Resale Value
We design additions that appeal to future buyers and provide strong return on investment.
Our Recent Completed Room Addition Projects
Austin & Dallas Service Areas
Austin Home Additions
We build home additions throughout Austin and surrounding areas:
- South Austin
- West Lake Hills
- Hyde Park
- East Austin
- Tarrytown
- Westlake
- Round Rock
- Cedar Park
- Pflugerville
- Lakeway
Dallas Home Additions
Serving Dallas and the surrounding metroplex:
- Highland Park
- University Park
- Lakewood
- Uptown Dallas
- Preston Hollow
- Plano
- Frisco
- McKinney
- Richardson
- Arlington
FAQ's About Home Additions
How much does a home addition cost?
Do I need permits for a home addition?
Yes, home additions require building permits in Austin and Dallas. We handle all permit applications, inspections, and approvals to ensure your addition meets all codes.
How long does a home addition take?
Most additions take 3-6 months from start to finish. Timeline depends on size, complexity, permit approval time, and weather conditions.
Will the addition match my existing home?
Absolutely. We carefully match exterior materials, architectural details, and interior finishes so your addition looks like it was always part of your home.
Can I live in my home during construction?
Yes, most homeowners remain in their homes during construction. We minimize disruption by containing work areas, maintaining clean job sites, and coordinating schedules with you.
Do home additions add value to my home?
Quality home additions typically provide good return on investment, especially bedrooms, bathrooms, and functional living space. We design additions that appeal to your needs now and future buyers later.
What's better: adding on or building up?
Ground-level additions are generally less expensive, while second story additions maximize small lots. We’ll evaluate your property and recommend the best approach for your situation.
Do you handle HOA approval?
Yes, we prepare all necessary documentation and drawings for HOA approval and work with your association throughout the process.
Will you need to extend my HVAC system?
Yes, we prepare all necessary documentation and drawings for HOA approval and work with your association throughout the process.


