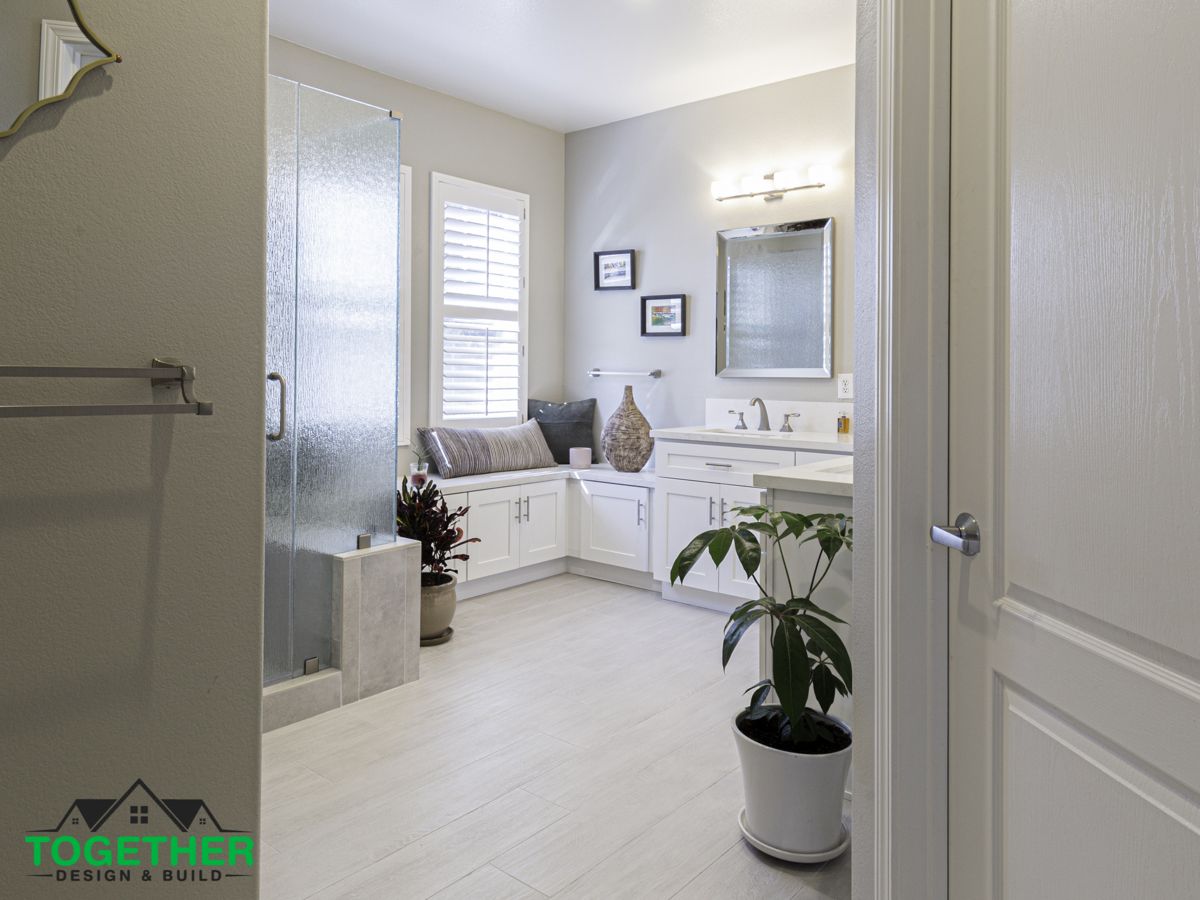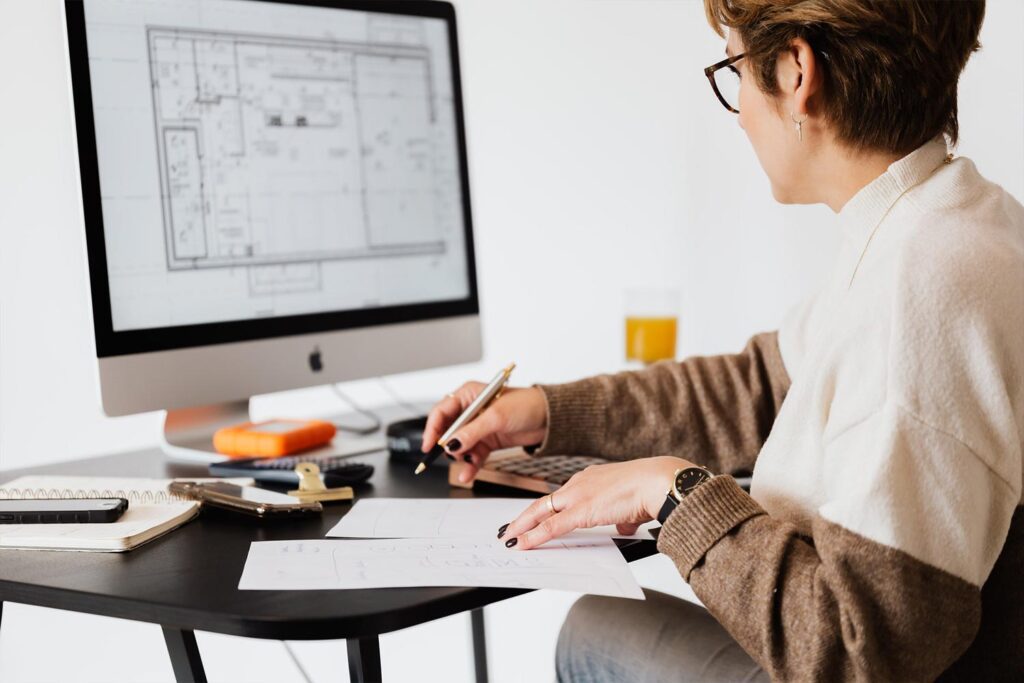
A Guide to Planning a Home Addition Design
Loving your living space can make your entire life better, more organized, and less filled with stress. If you have a big family and not enough space for everyone, perhaps home addition design is what you need. A home addition can truly be a solution to all of the problems you currently experience at your home, and you should use this opportunity wisely.
Tips to Home Addition Design
Set A Clear Goal
When adding square footage to your home, you are choosing among an endless array of possibilities. Think about what you currently lack in your home. Do you want a bigger kitchen or do you need a room addition for your home office?? Or both, plus a terrace where you can relax in the summer. You must know exactly what you want as if you know this, your home addition Design will be a success. An unclear goal and hoping for the best will simply make you spend money on a home addition, but you won`t be happy with the results in the long run. Feel free to spend more time planning your home addition, there is no need to hurry this process.
Define Your Budget
Having a strict budget does not mean you cannot make your house addition design dreams come true. On the contrary, you will be able to spend every dollar with a purpose. If you plan a bigger home addition, start saving money in advance. Find out how much money you need for the work, and start saving towards that goal. Going over your budget may resolve your home problems, but you will be in too much debt to be able to enjoy your home addition.

Is Home Addition Really Necessary?
Before you start planning a home addition, always ask yourself whether it is really necessary? Sometimes you can get exactly what you want in your current home just by positioning walls in the right location. Your entire home can look a lot different with smart full home renovation works, so that home addition is not even necessary. Have a professional house addition contractor take a look at your home interior and give you their honest opinion. While house addition is a great way to resolve problems with small space, sometimes it is better to adjust your current space.
Get All The Permits You Need
When planning a home addition, you should know that you need a permit from your municipality to do so. So, your next step is to visit your municipality and ask about the permits you will need, and how to obtain them. You can also make a deal with the contractor that they will obtain all the permits on your behalf. Whichever way you choose, you must have your home addition covered legally. If you don`t have the necessary permits, you will have issues when trying to sell your home, if you decide to sell it.

Find a Place to Live While Home Addition Takes Place
Adding square footage to your home means that you will have a construction crew at your house for weeks or even a month. This implies that you will need a place to live while the home addition is not finished. You can rent an apartment or move in with your friends or family members. The other option is to stay at your home but make an agreement with the staff when can they work around the house. If you decide to move somewhere temporarily, you should take those costs into the consideration when making your home addition budget.
Hire Experienced Home Addition Contractors
When you decide to do a home addition you must do it right. Having a reliable and experienced contractor for house addition will ensure that you are satisfied with the result. While this cost may eat up most of your budget, it is worth every penny. You don`t want to see the walls, floor, roof, or any other part of your new room collapsing and deteriorating after a few months or years.
Have an Architect make a Home Addition Plan
When you decide what is it that you want for your home addition, you can draw that plan and show it to an architect. You will get invaluable advice about whether what you want is good in practice as it is in theory. Of course, you can choose to hire a design-build contractor, where the contractor will have someone make a 3D remodeling design and then build according to that plan. Whatever way you choose it is great, as long as you have professionals work on your home addition. Once your home addition is done, there is no coming back. Actually, there is, but that will also cost you time and money.

Most Common House Addition Projects
When it comes to home additions, there are a few ways you can do them. Here are some of the most common ones:
- An additional floor – Building an additional floor on your home will provide you with the most additional space. It also usually costs the most out of all home additions.
- Turning your porch or terrace into a room – This will provide you with an additional room in the house, perhaps the much-needed office room. It is great for smaller home additions.
- Side, front, or back extensions to your house – Another great way to expand your house is to add space around it. You can extend the rooms you currently have or add completely new rooms.
We have seen what is it that you need to do and have to make your home addition dreams come true. Thorough planning is what you need to spend most of your time on, and the rest will fall into place. Consult with professionals and choose the best option for your house. Good luck!

