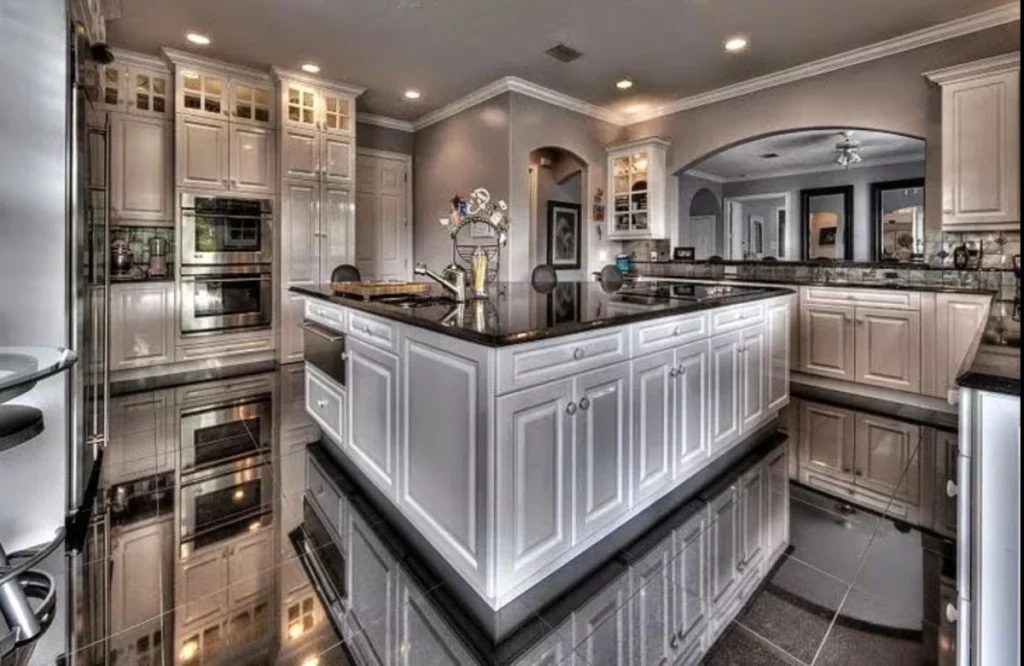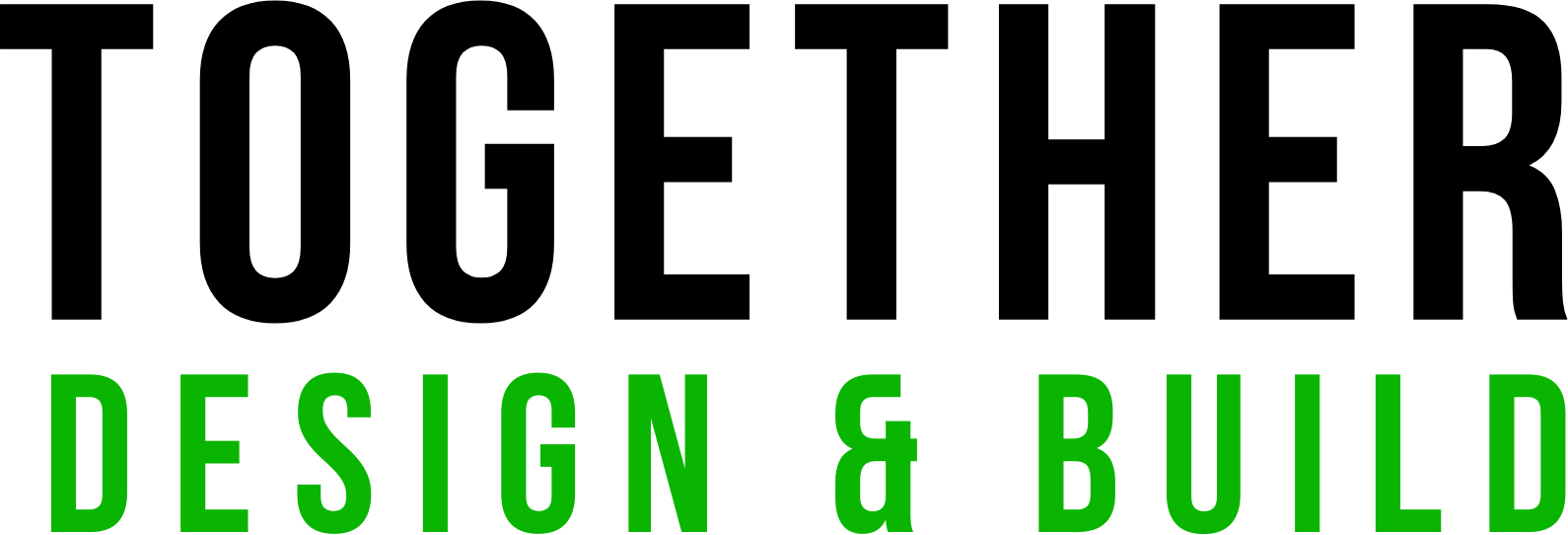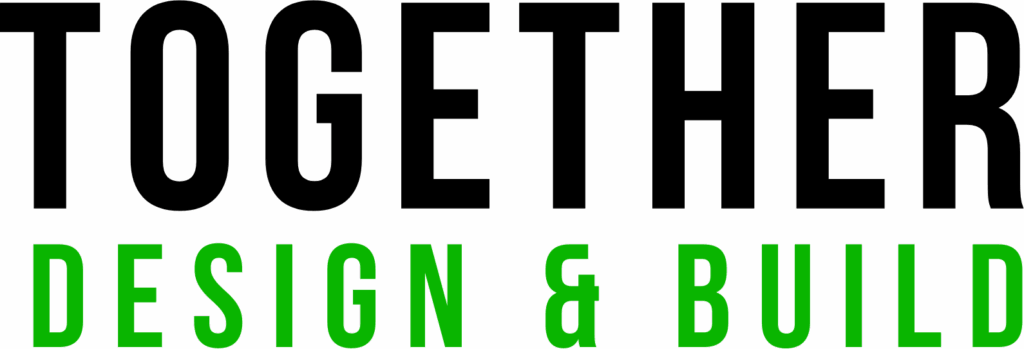Planning a kitchen, bathroom, or home renovation in Austin or Dallas? One of the smartest investments you can make is in professional 3D design services. While some homeowners see 3D design as an “extra” expense, the reality is quite the opposite—comprehensive 3D design typically saves homeowners thousands of dollars and prevents costly mistakes that plague traditional remodeling projects.


Quick Answer: How Much Can 3D Design Save You?
Average savings: $3,000-$15,000 per project Change order reduction: 60-80% fewer costly mid-project changes Material waste reduction: 15-25% less waste through accurate planning Timeline acceleration: 20-30% faster project completion These savings far exceed the typical cost of professional 3D design services, making it one of the best investments in your remodeling project.
What Is 3D Design for Home Remodeling?
Beyond Traditional Blueprints
Traditional home design relies on 2D drawings, sketches, and written specifications that can be difficult for homeowners to interpret. 3D design creates photorealistic visualizations that show exactly how your finished project will look, including: Detailed Visual Elements:- Realistic lighting and shadow effects
- Accurate material textures and colors
- Precise measurements and proportions
- Multiple viewing angles and perspectives
- Virtual walkthroughs of the space
- Real-time changes to see different options instantly
- Material swapping to compare finishes and costs
- Layout modifications to optimize space usage
- Lighting scenarios for different times of day
Modern 3D Design Technology
Today’s 3D design software creates incredibly detailed renderings that help homeowners make informed decisions before construction begins. This technology allows you to:- See exactly what you’re getting before spending money
- Identify potential problems in the design phase
- Compare multiple options side by side
- Make confident material selections
- Understand spatial relationships in your new space
The Hidden Costs of Traditional Design Methods
Common Expensive Mistakes Without 3D Design
Design Miscommunication Costs:- “That’s not what I expected” moments that require expensive changes
- Proportion problems discovered only after installation
- Color and finish conflicts not apparent in 2D drawings
- Spatial relationship issues that affect functionality
- Over-ordering materials due to unclear specifications
- Under-ordering causing project delays and rush delivery fees
- Wrong materials ordered due to miscommunication
- Incompatible selections requiring returns and replacements
- Layout modifications: $2,000-$10,000+ depending on complexity
- Material changes: 20-50% markup on new materials plus disposal costs
- Electrical relocations: $500-$2,000 per change
- Plumbing modifications: $1,000-$5,000+ per change
How 3D Design Saves You Money: The Complete Breakdown
1. Eliminates Costly Design Changes During Construction
The Problem with Traditional Methods: Homeowners often can’t visualize the final result from 2D plans, leading to expensive mid-project changes. A simple “move that wall 2 feet” request can cost $3,000-$8,000 once construction has begun. How 3D Design Prevents This:- Walk through your space virtually before construction starts
- See exactly how furniture fits in the new layout
- Understand traffic flow and daily usage patterns
- Identify problems while they’re easy and cheap to fix
2. Accurate Material Estimation and Ordering
Precision Material Calculations: 3D design software automatically calculates exact quantities needed:- Tile and flooring measurements to the square inch
- Paint quantities for walls and ceilings
- Fixture locations and electrical requirements
- Plumbing rough-in specifications
- Reduce material waste by 15-25%
- Avoid rush orders and expedite fees
- Prevent wrong material orders and return costs
- Optimize purchasing for bulk discounts
3. Faster Decision Making Process
Traditional Design Delays: Without clear visualization, homeowners often:- Take weeks to make decisions about layouts and materials
- Second-guess choices leading to delays
- Require multiple meetings to understand options
- Change their minds repeatedly during planning
- Instant visualization of different options
- Side-by-side comparisons of materials and layouts
- Confident decision making with clear understanding
- Reduced planning phase timeline
- Contractor holding fees: $500-$1,500 per week
- Extended temporary housing: $200-$500 per day
- Delayed move-in opportunity costs
- Market price increases on materials
4. Prevents Over-Improvement and Under-Improvement
Right-Sizing Your Investment: 3D design helps you invest appropriately by:- Visualizing different finish levels and their impact
- Understanding value relationships between elements
- Avoiding unnecessary expensive features
- Ensuring adequate investment in key areas
- Seeing that luxury tile may overwhelm a small space
- Understanding when standard fixtures are sufficient
- Identifying where premium finishes add the most value
- Balancing costs across different project elements
5. Improved Contractor Coordination and Efficiency
Clear Communication Benefits: Detailed 3D plans reduce contractor confusion and errors:- Precise specifications prevent interpretation mistakes
- Visual references for all trades involved
- Coordinated systems planning (electrical, plumbing, HVAC)
- Reduced site visits for clarification
- Fewer mistakes requiring rework
- Faster installation with clear guidance
- Better scheduling coordination between trades
- Reduced supervision time needed
Specific Savings by Project Type

Kitchen Remodel 3D Design Savings
Typical Kitchen Project: $30,000-$80,0003D Design Investment: $1,500-$3,500Average Savings: $4,000-$12,000 Common Kitchen Savings:- Cabinet modification prevention: $2,000-$6,000
- Appliance fit verification: $500-$2,000
- Electrical planning optimization: $800-$2,500
- Material waste reduction: $600-$1,800
Bathroom Remodel 3D Design Savings
Typical Bathroom Project: $15,000-$45,0003D Design Investment: $800-$2,000Average Savings: $2,500-$8,000 Common Bathroom Savings:- Tile layout optimization: $500-$1,500
- Fixture placement perfection: $800-$2,500
- Plumbing change prevention: $1,000-$3,000
- Storage solution planning: $200-$1,000
Whole Home Addition 3D Design Savings
Typical Addition Project: $75,000-$250,0003D Design Investment: $3,000-$8,000Average Savings: $8,000-$25,000 Common Addition Savings:- Structural change prevention: $3,000-$10,000
- System integration planning: $2,000-$6,000
- Material coordination: $1,500-$4,000
- Permit approval acceleration: $500-$2,000
Real Client Success Stories from Austin & Dallas
Austin Kitchen Transformation Case Study
The Challenge: Homeowners wanted to expand their 1950s kitchen but weren’t sure about layout options. Traditional Approach Risk: Without 3D visualization, they likely would have:- Moved a load-bearing wall unnecessarily ($8,000)
- Chosen appliances that didn’t fit the space ($2,500 replacement cost)
- Required electrical changes after drywall installation ($3,000)
- Showed three different layout options before construction
- Identified optimal appliance sizes and placements
- Planned electrical needs precisely from the start
- Total savings: $13,500
Dallas Master Bath Addition Case Study
The Challenge: Adding a master suite to a home built in the 1980s with unknown structural considerations. 3D Design Benefits:- Visualized how the addition would connect to existing home
- Planned plumbing routes to minimize foundation cutting
- Optimized window placement for privacy and light
- Coordinated roofline integration with existing structure
Local Advantages: 3D Design in Austin & Dallas Markets
Austin-Specific Benefits
Historic District Considerations:- Visualize how additions comply with historic guidelines
- Show preservation officials exactly what’s planned
- Avoid costly revisions to meet district requirements
- Accelerate approval processes with clear presentations
- Maximize limited space in central Austin neighborhoods
- Visualize setback compliance before design finalization
- Optimize for tree preservation requirements
- Plan around utility easements and restrictions
Dallas Market Advantages
Diverse Architecture Integration:- Match existing home styles in established neighborhoods
- Plan for weather considerations specific to North Texas
- Coordinate with HOA requirements through visual presentations
- Optimize for resale value in competitive markets
- Plan for family growth in growing DFW suburbs
- Coordinate with neighborhood standards
- Maximize lot potential in newer developments
Overcoming Common 3D Design Objections
“It’s an Extra Expense We Can’t Afford”
Reality Check: The cost of 3D design is typically 2-5% of your total project budget, but it can save 10-20% through mistake prevention and optimization. Consider This: Would you rather spend $2,000 on design or $8,000 on fixing mistakes?“We Trust Our Contractor to Handle Everything”
Why This Is Risky: Even excellent contractors can misinterpret homeowner preferences without clear visualization. 3D design protects both you and your contractor by eliminating ambiguity.“We’re Good at Visualizing from Plans”
The Truth: Professional architects and designers use 3D tools because even experts benefit from detailed visualization. Spatial relationships, lighting effects, and material interactions are complex to envision accurately.What to Look for in 3D Design Services
Quality Indicators
Photorealistic Rendering:- Accurate lighting and shadow modeling
- Realistic material textures and finishes
- Precise proportions and measurements
- Multiple viewing angles and perspectives
- Real-time changes during design meetings
- Material library with actual product options
- Virtual walkthroughs of the space
- Detailed specifications for contractors
Questions to Ask Your Design Team
- What level of detail does your 3D modeling include?
- Can we make real-time changes during design meetings?
- How accurate are your material representations?
- Do you provide contractor-ready specifications from the 3D model?
- What’s included in your 3D design package?
The Design-Build Advantage with 3D Technology
Integrated Process Benefits
At Together Design & Build, our 3D design process is integrated with construction expertise: Seamless Workflow:- Design team collaboration with construction professionals
- Real-world constructability input during design phase
- Accurate cost estimation based on detailed plans
- Single point of responsibility for design and execution
- Structural engineering integration in 3D models
- System coordination (HVAC, electrical, plumbing) in design
- Material sourcing aligned with 3D specifications
- Quality control through visual construction guides
ROI Calculator: Is 3D Design Worth It for Your Project?
Simple ROI Framework
Step 1: Calculate 3D design cost (typically 2-5% of project budget) Step 2: Estimate potential savings:- Change order prevention: 5-15% of project cost
- Material waste reduction: 2-5% of project cost
- Timeline acceleration: 3-8% of project cost
- $50,000 kitchen project
- $2,000 3D design investment
- Potential savings: $4,000-$14,000
- Net benefit: $2,000-$12,000
Break-Even Analysis
Most projects break even on 3D design investment by preventing just one significant change order or material mistake.Future-Proofing Your Investment
Long-term Benefits of 3D Design
Documentation Value:- Permanent record of your renovation for future reference
- Warranty support with detailed specifications
- Future renovation planning with existing 3D models
- Insurance documentation of improvements and values
- Marketing materials showing potential to buyers
- Clear documentation of quality improvements
- Virtual tours for online listings
- Professional presentation of home features
Getting Started with 3D Design
Initial Consultation Process
What to Prepare:- Current photos of the space from multiple angles
- Existing floor plans if available
- Inspiration images and material preferences
- Budget parameters and timeline goals
- Functional requirements and wish list items
- Initial 3D concepts showing basic layout options
- Material palette suggestions with cost implications
- Timeline discussion including design and construction phases
- Investment breakdown for design and construction
Design Development Timeline
Phase 1: Concept Design (1-2 weeks)- Basic 3D layouts and space planning
- Initial material and finish selections
- Preliminary cost estimates
- Detailed 3D renderings with final materials
- Technical specifications for contractors
- Final cost estimates and project timeline
- Detailed construction drawings from 3D model
- Material specifications and ordering lists
- Permit-ready plans and documentation



